Be My Guest 2.0:
Guest Rooms at The Queen's Quarters
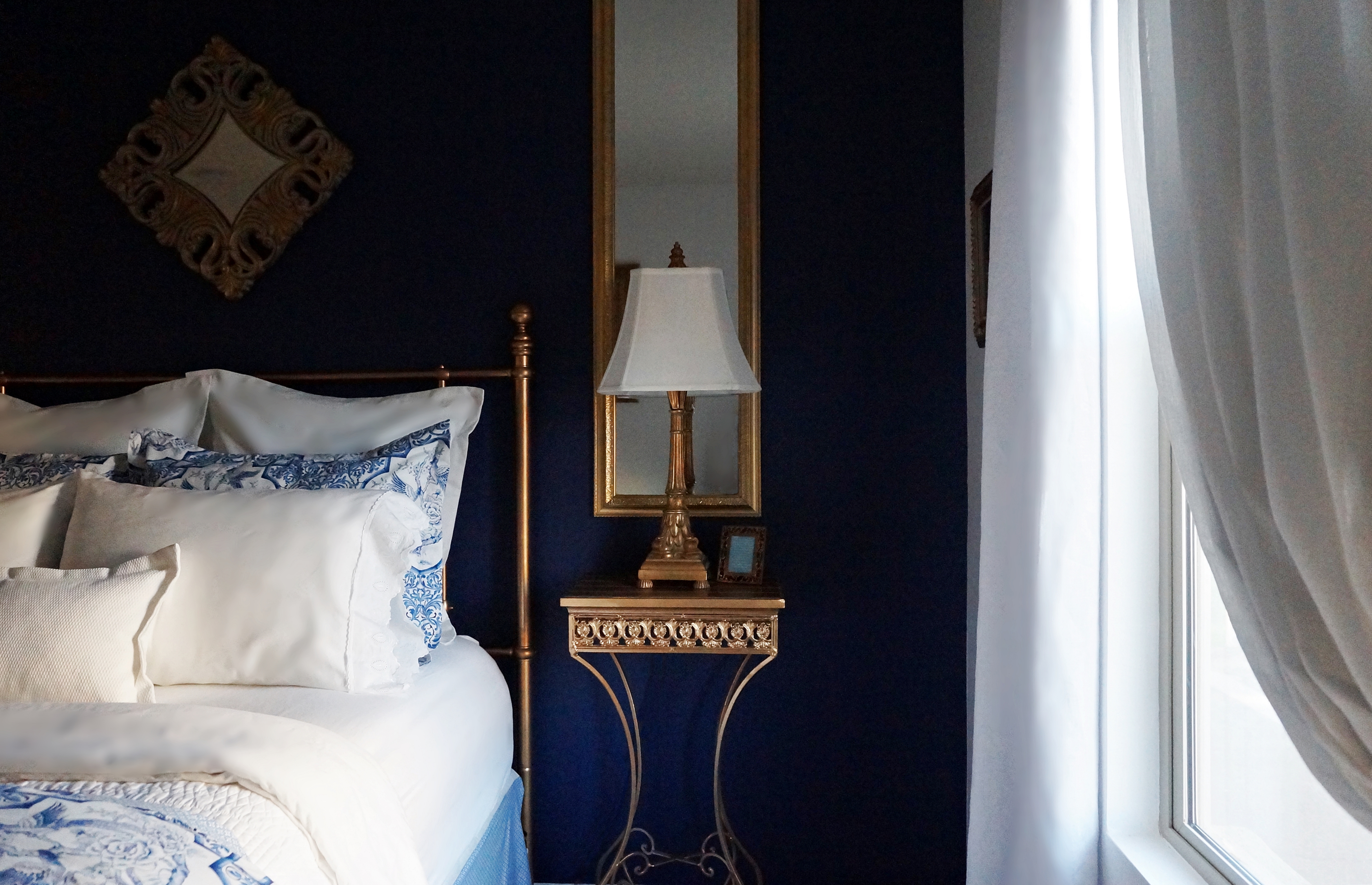
There are no surprises with the guest rooms at The Queen’s Quarters. If you’ve “stopped by” a few times, you’re sure to have seen my previous guest bedrooms. The one from my last house is pictured above. As I explained in my recent “Welcome to The Queen’s Quarters” post, my main objective was to use as many of the pieces I already had, design elements included, as it was about saving time. So my two guest bedrooms were really no-brainers. These were the first two rooms that were completed, almost identically to the previous home. I made a few changes, just so they wouldn’t be exact replicas. And of course the spaces are slightly different in how they’re laid out, so there were some minor adjustments. Let’s just take a peak, shall we?
Main Guest Room
I’m trying to do better with taking before / process pictures. These were taken on move-in day.
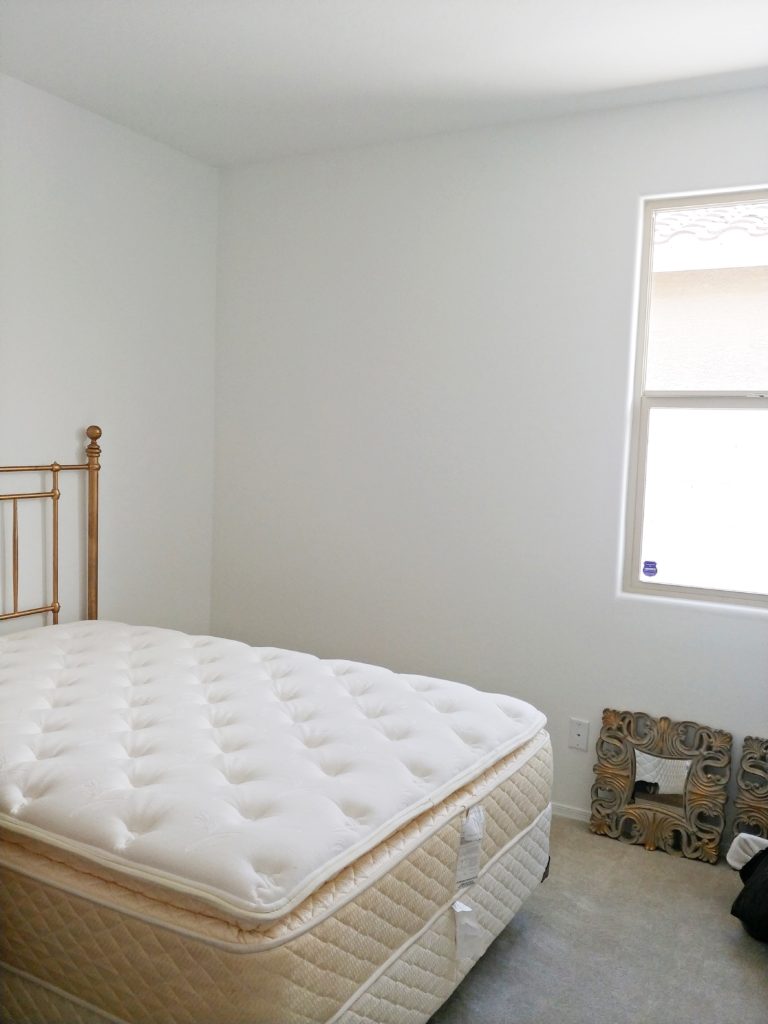
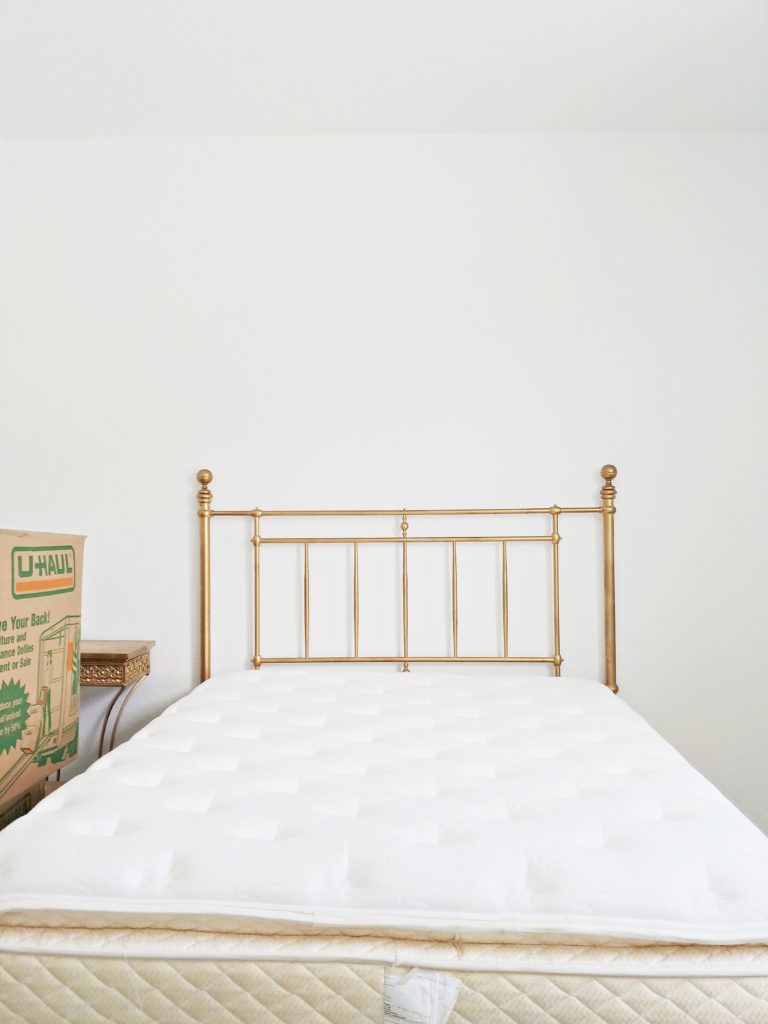
The room is so small, it’s actually challenging to photograph it to do it any justice. But here goes, the main guest bedroom at The Queen’s Quarters AZ….
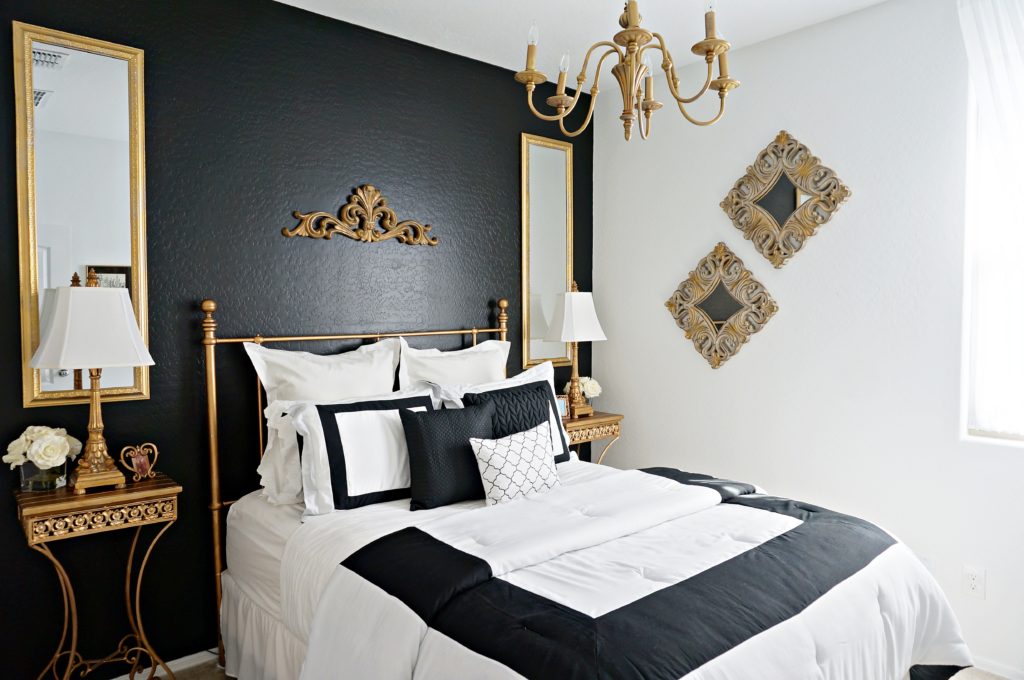
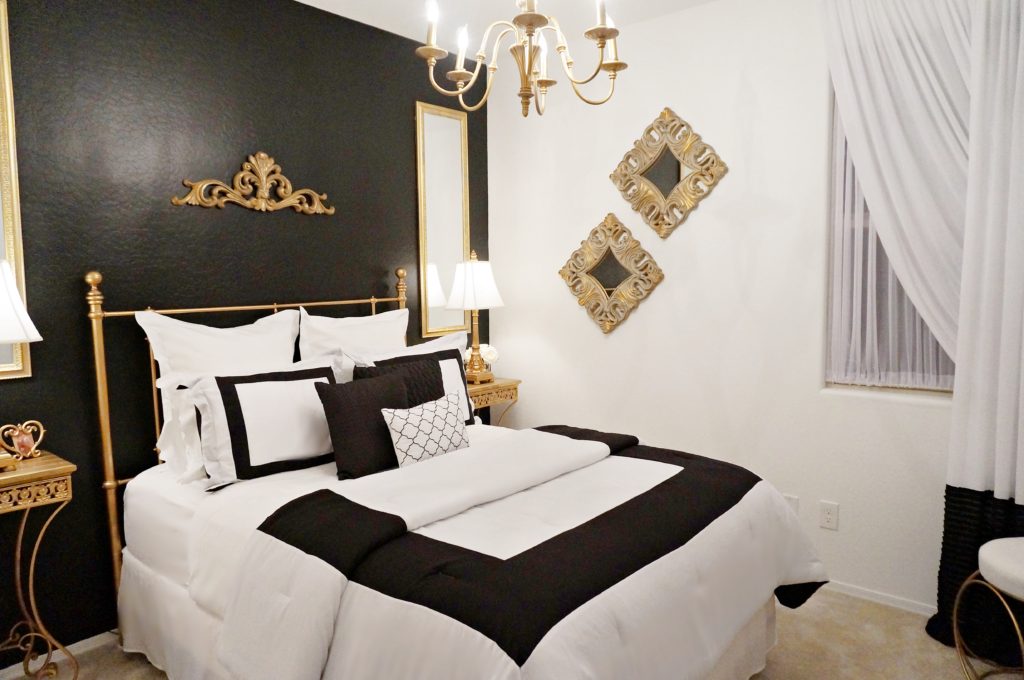
I was a little tired of the blue from the last house. You can see that reveal HERE. And I always wanted a black accent wall somewhere in my house. What better place than one of the guest rooms?!
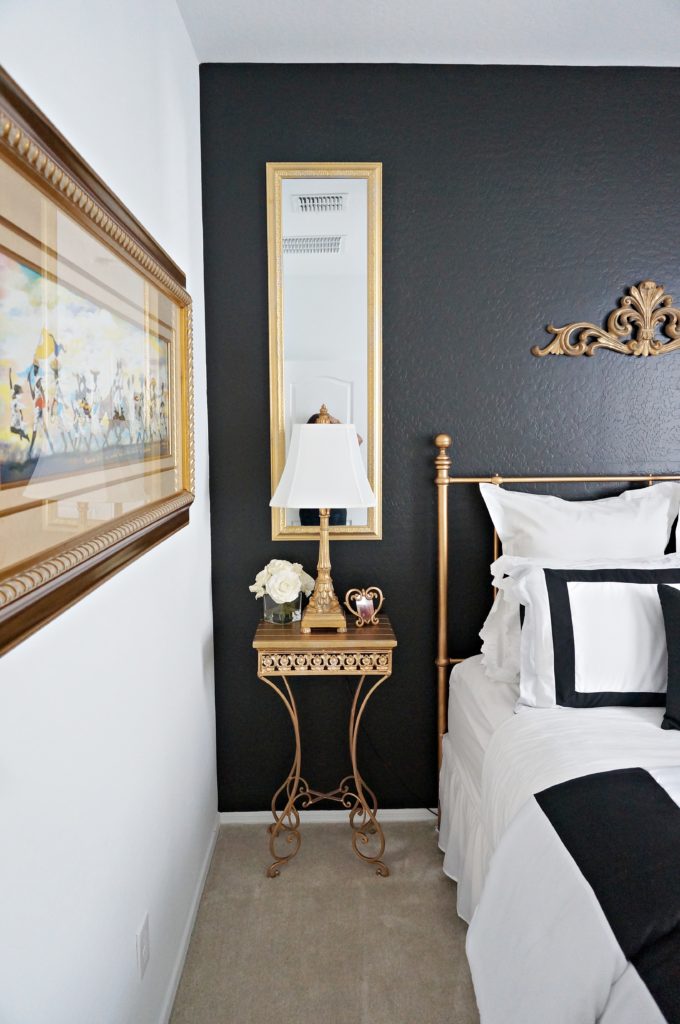
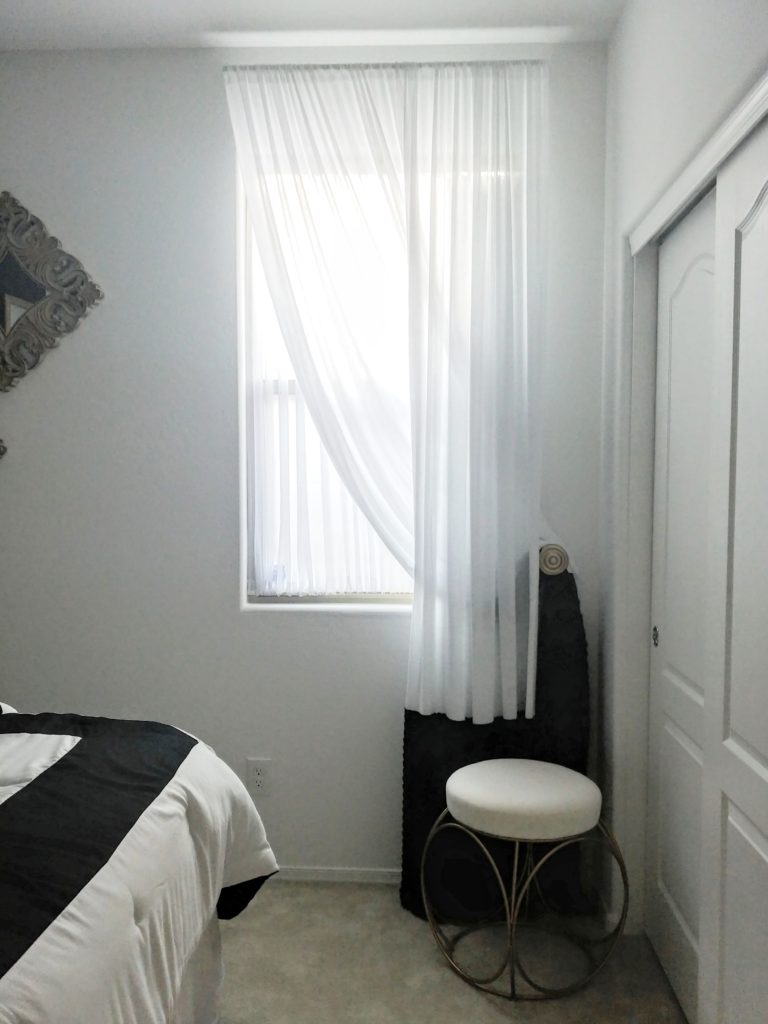
I’ve grown quite fond of black-out curtains, so I wanted them in every room, without sacrificing “the look” of the window treatment/design. I’ve found very creative ways to tuck them away, but keep them easy for guests to access if wanted or needed. I probably will do a blog post on my window treatment process soon. Hmmm, note to self 🙂
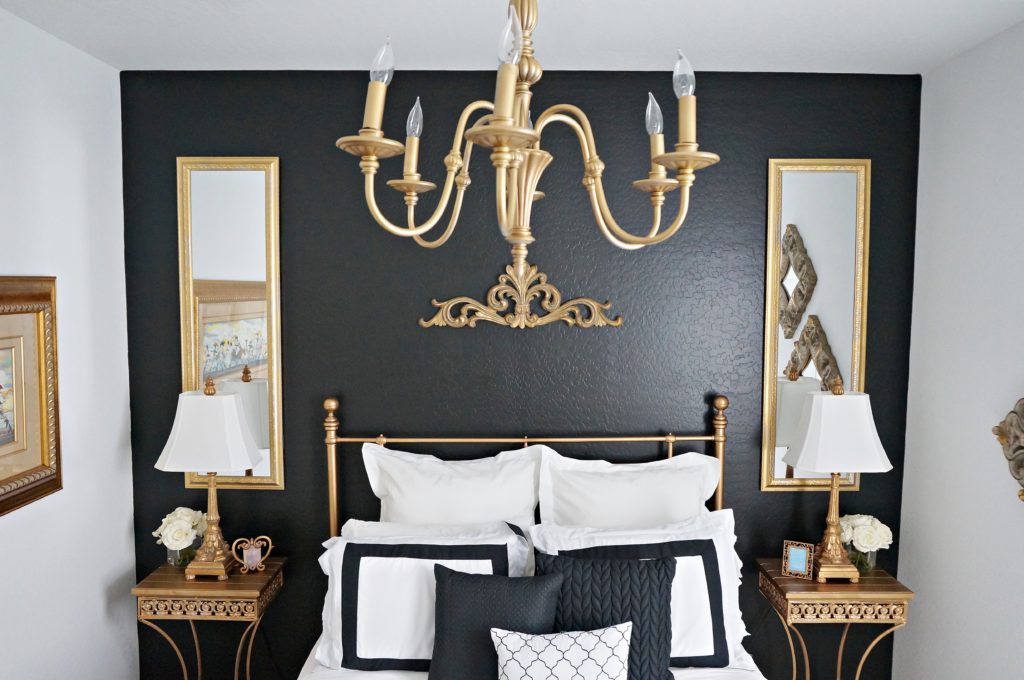
I wasn’t particularly crazy about the comforter set, but I grew weary of searching for the perfect black and white outfit for this bed, so this will have to do for now. When I run across “the perfect one” in my on-going decor travels, I’ll post an update.
Guest Bathroom
For some reason, I’ve found it difficult to take decent pictures in this house. If it’s not the hinderance of how the light flows in, it’s the size of the room, yikes! The guest bathroom is one of the spaces in the house that’s just a tad small for my taste. But it wasn’t a deal-breaker. Keeping it all-white helps give the illusion of “bigger”. Here’s a couple before pics…
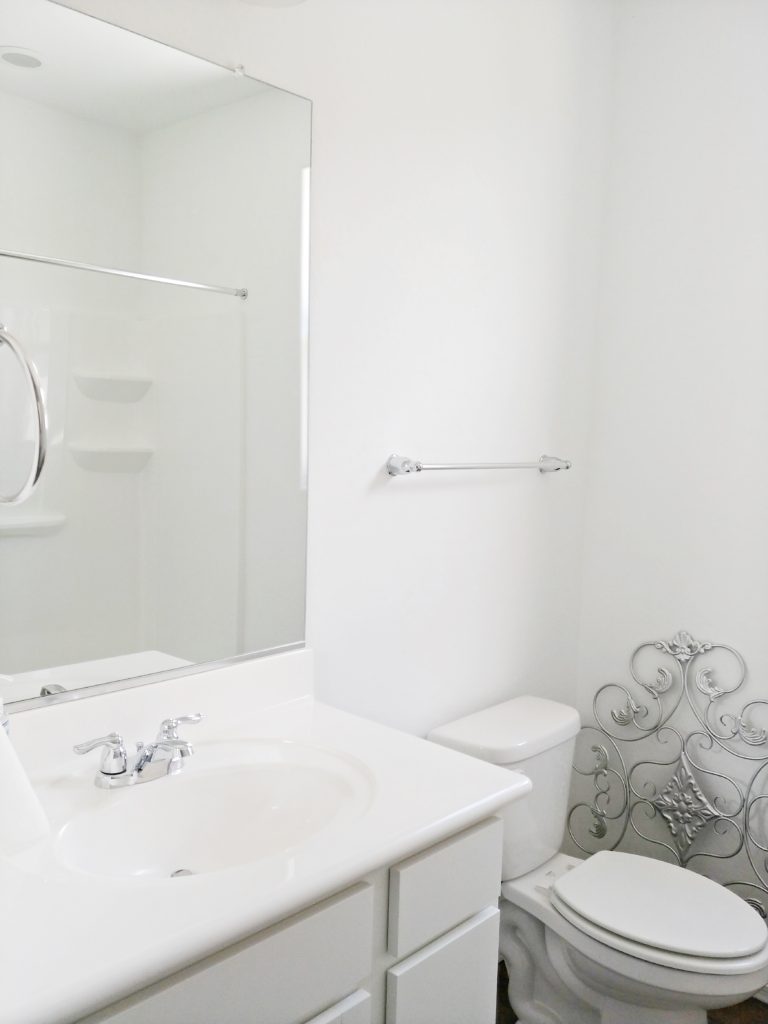
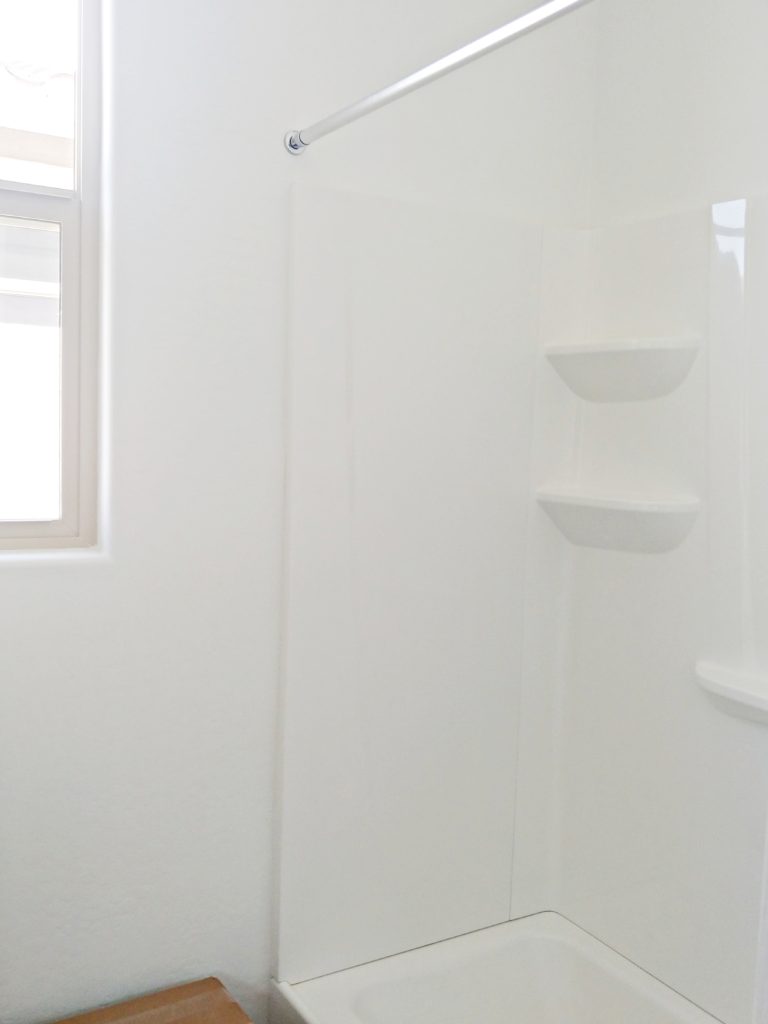
And after…

I wanted to keep this bathroom clean and simple.

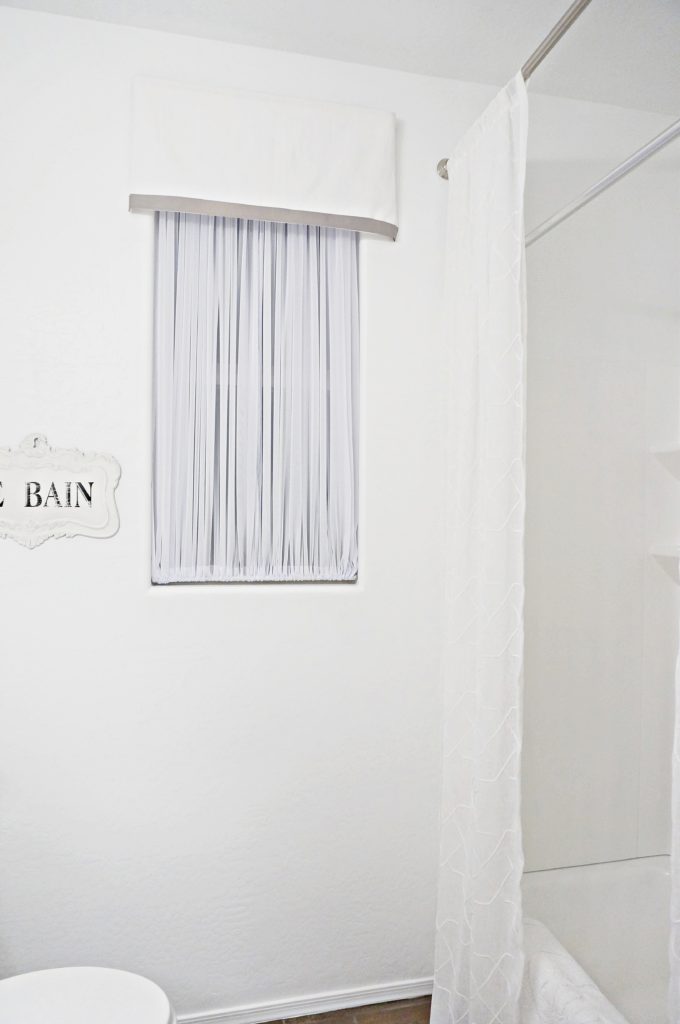
I switched out the builder grade faucets for this one by Glacier Bay from Home Depot, my second home. Haha! And I purchased the cabinet drawer pulls by GlideRite from Amazon. And as always, I don’t really care for traditional shower curtains, so I have my two shower curtain rods; the lower one with the liner on it, and the higher one featuring actual curtains. These too, were from the last guest bathroom.
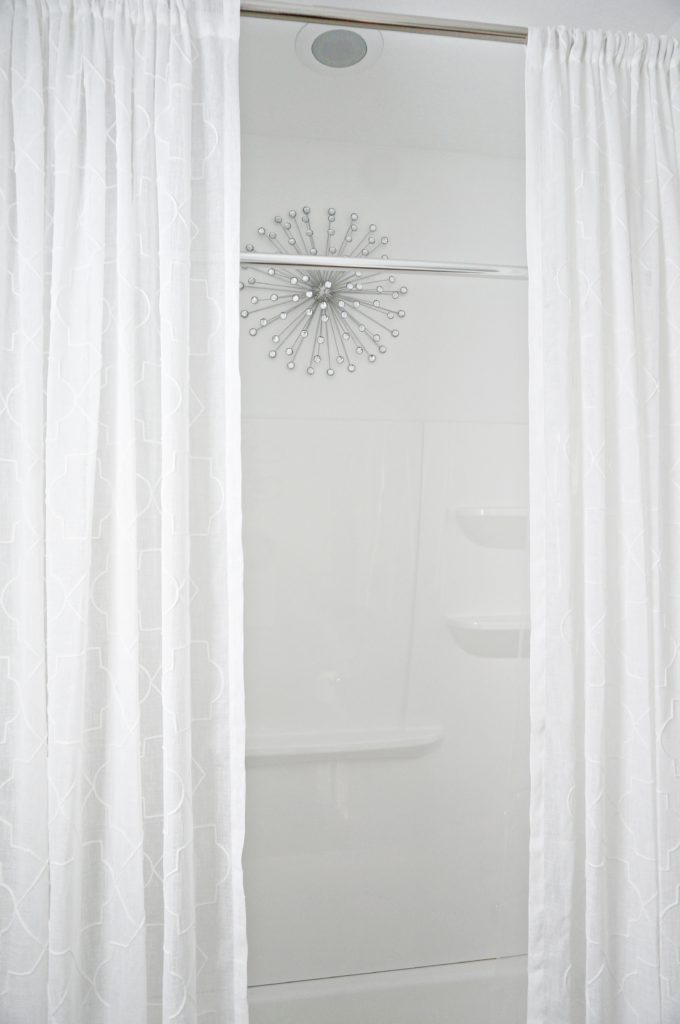
The only things sitting on the “To-Do” list for this space is to remove the builder grade mirror, replacing it with one more decorative, and then eventually changing the light fixture to something a bit more sparkly.
Guest Room / Sitting Room
If you’ve been following my decor journey, you may remember that when I moved into my last house, I first decorated one of my guest bedrooms as an office…

I loved it, but realized early on, after it was completed, that I preferred working from the downstairs desk/office area more often than not. I soon changed my mind about having a dedicated room for my office, deciding I did in fact want a 2nd room where guests could sleep, but not a full-on guest bedroom. So I re-decorated the space into a guest bedroom / sitting room. You can read about that transformation HERE.

A sitting room / guest bedroom with a futon that let out to provide sleeping functionality. I implemented the same concept in the new house with a similar set up. Remember, I was determined to use everything from the last house, and to spend a minimal amount of money and time as well. So here’s Guest Room #2, 2.0. A couple before shots from day one…
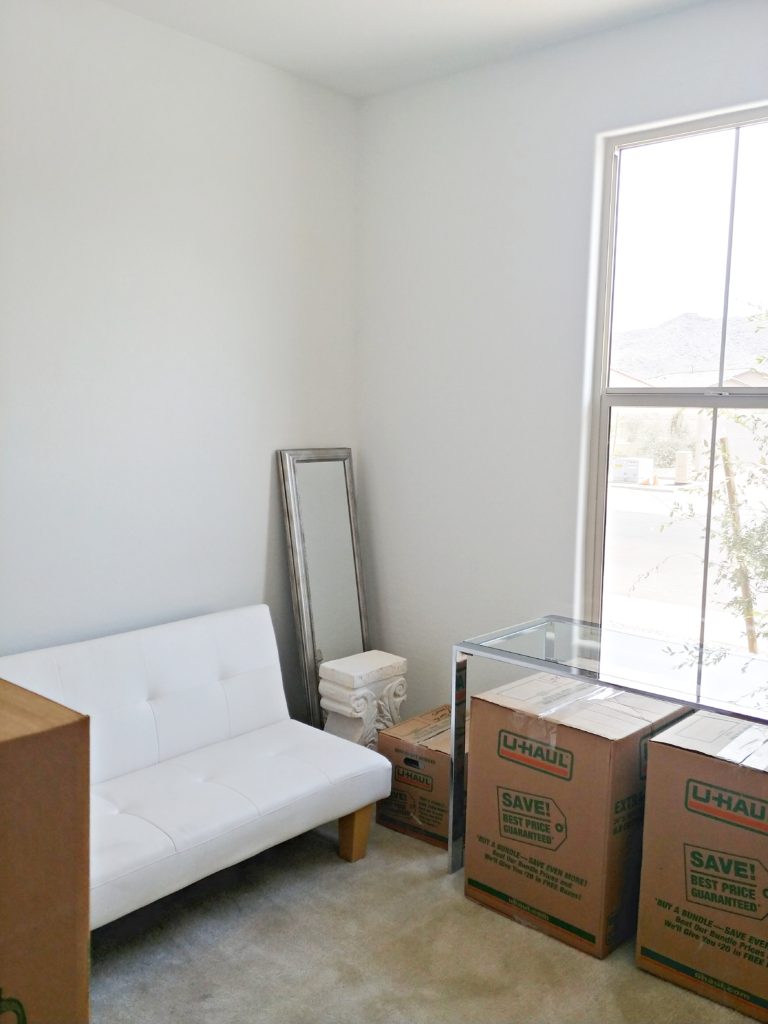
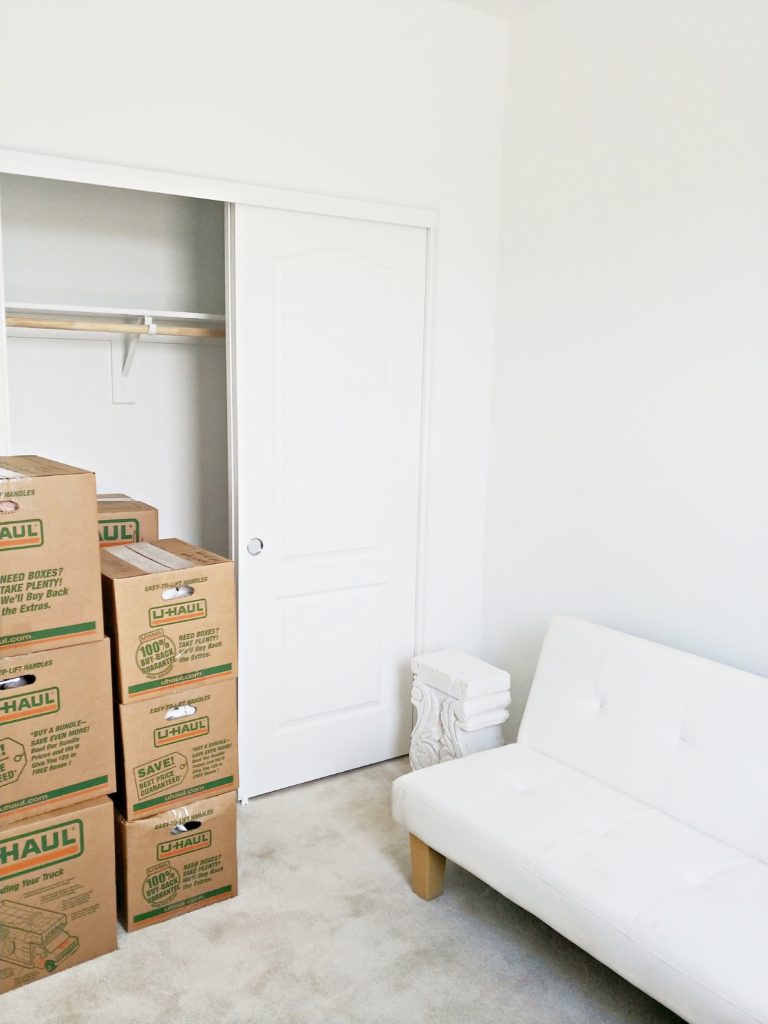
Again, even though this is a much larger home, with 9′ ceilings throughout, I’m a bit challenged with taking sufficient photographs of these rooms, but here goes…
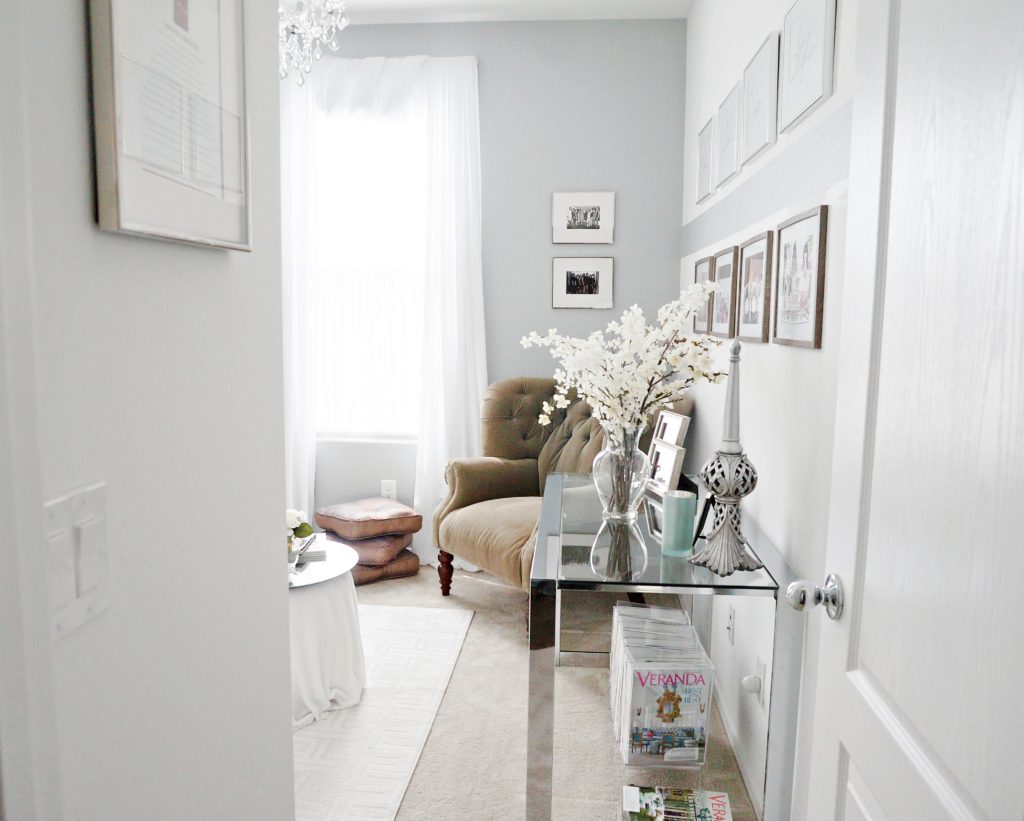
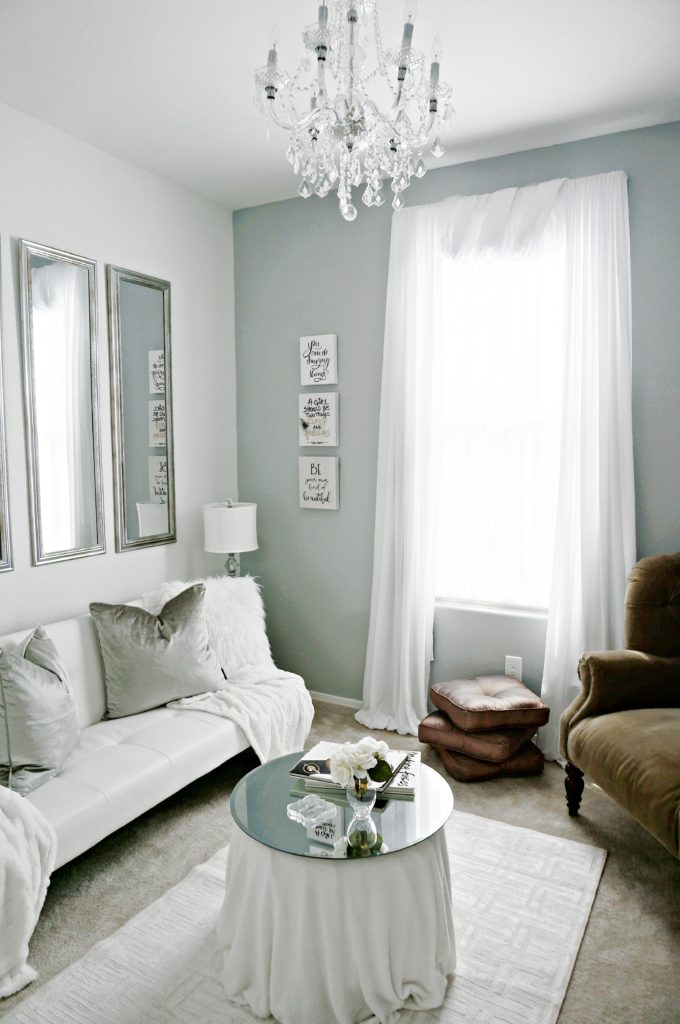
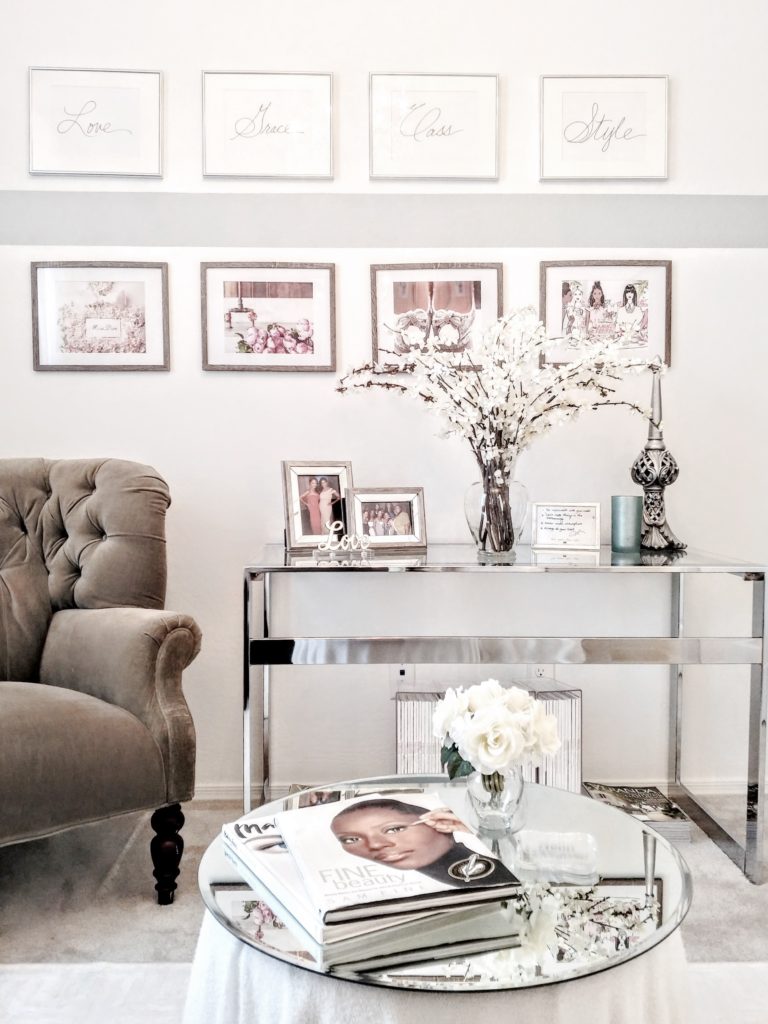
Things are used a bit differently in this guest/sitting room, but overall it’s quite similar to the one in the last house. The only semi-new piece is the over-sized, olive green, velvety chair. This chair is on loan to me from my mom, who decided she couldn’t part with it even though it doesn’t work with any of the decor in her house. So it’s with me for the time being.
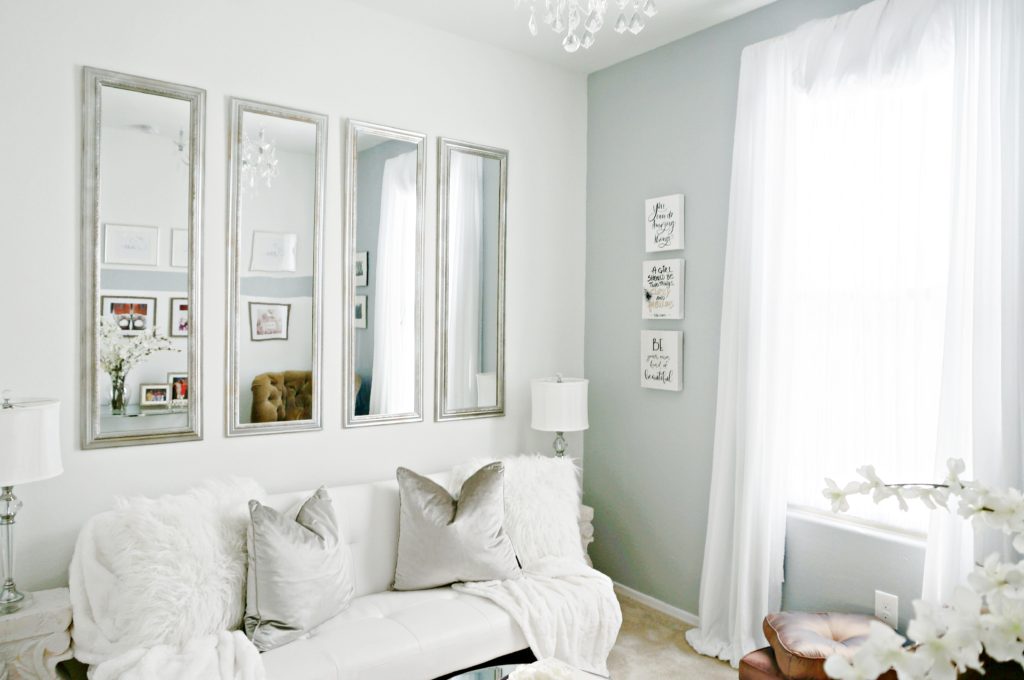
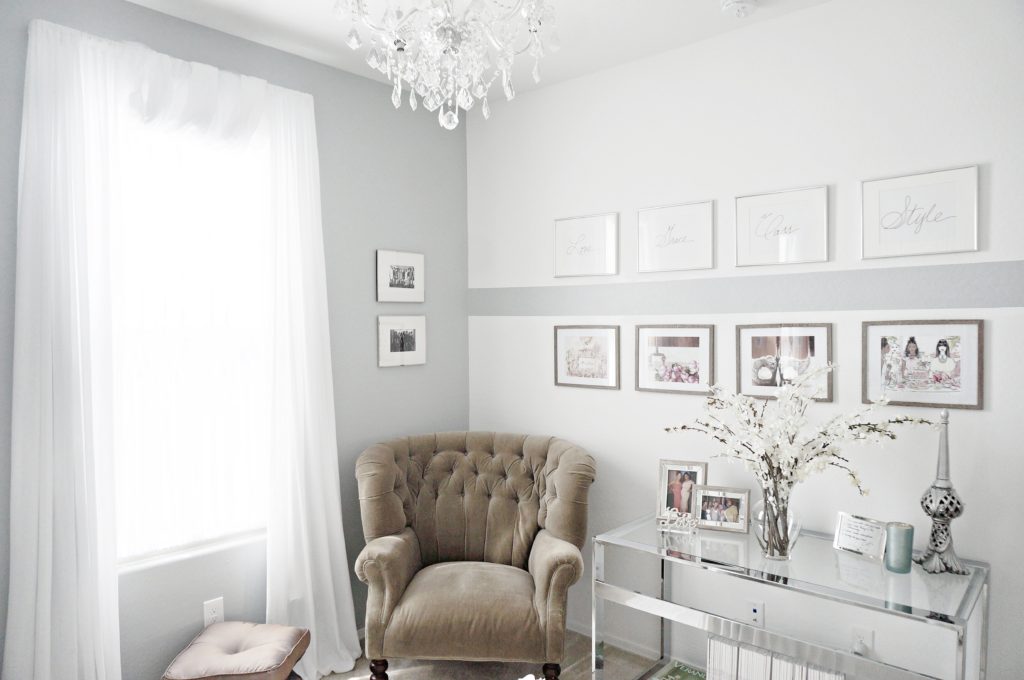
The accent wall paint color and stripe are the same from the last house too. I absolutely love this color, so much so, that I’m thinking of using it in the laundry room. It’s so calming. The pillows, throws and mirrors, are all the same. The lamps that are now in this room, used to be situated on the downstairs desk/office area of the last house, pictured below…
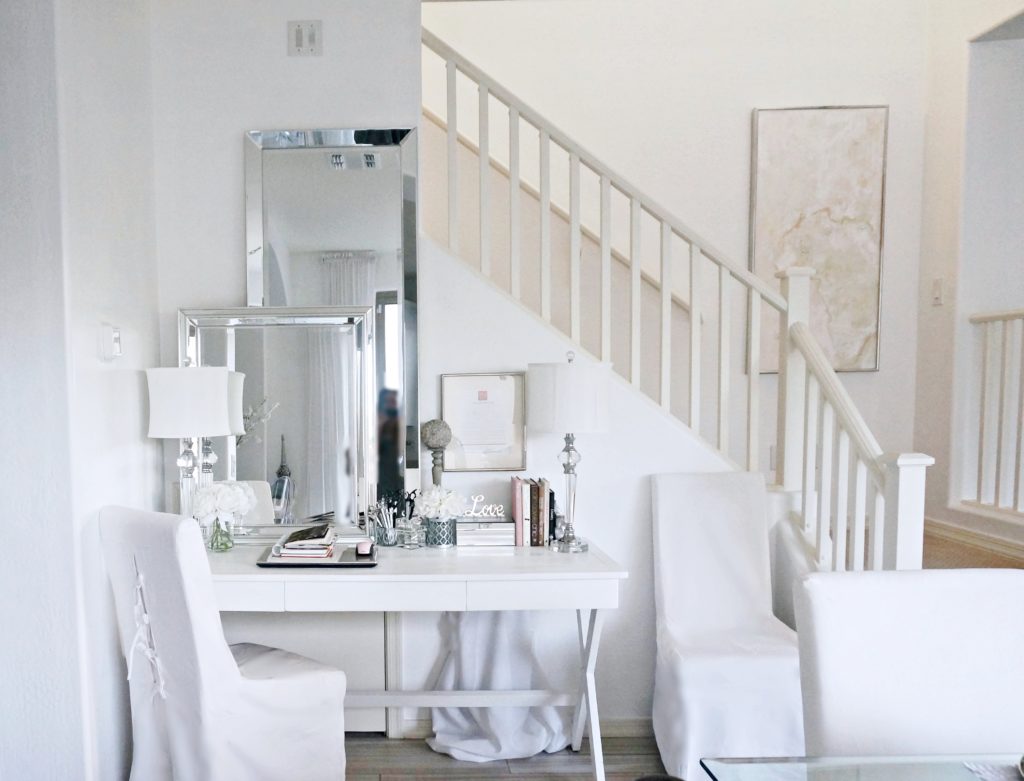
And the two small ones that used to sit on the pedestals flanking the futon, are now in the office area on each end of my cabinets, as photographed in pictures from my last blog post.
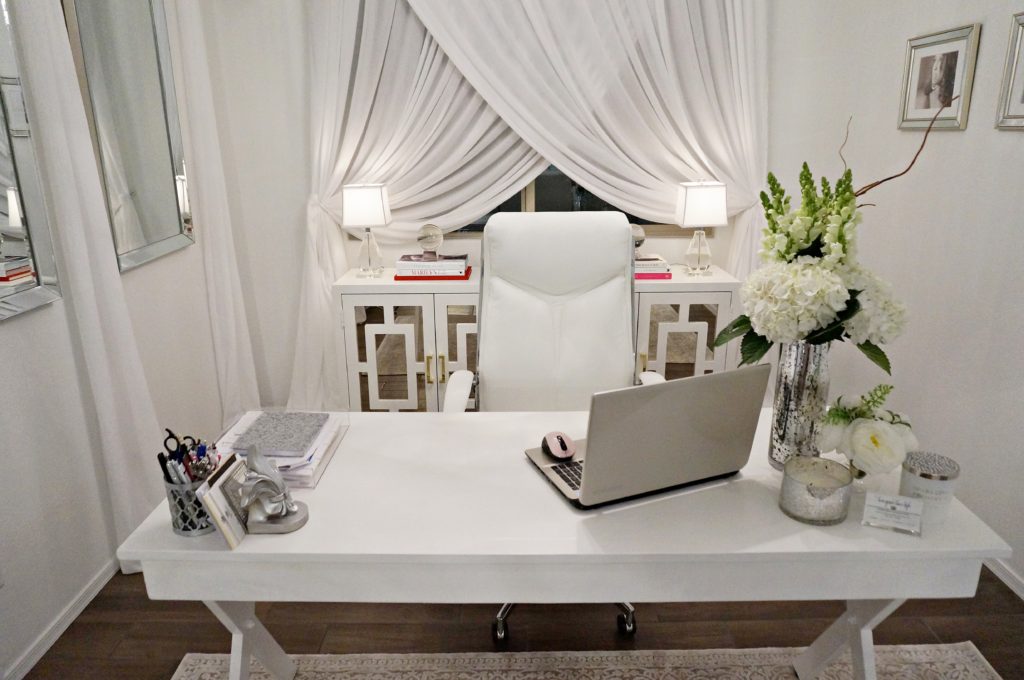
I love when I can “shop” my own home and move things around to get maximum results. Sometimes, decor items just work better in other areas than originally intended.
In closing…
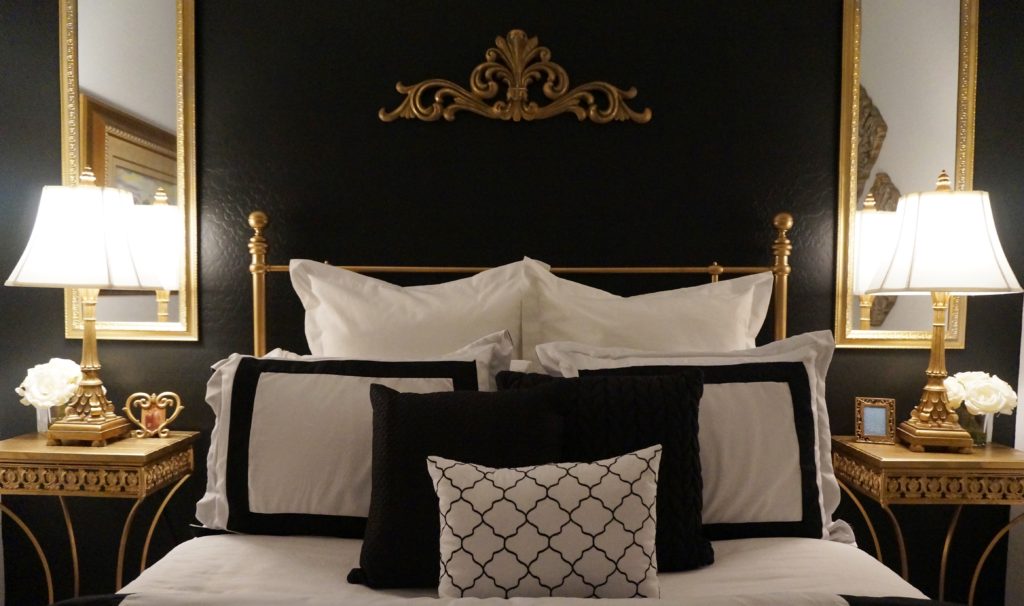
A friend asked me was I still excited about decorating even though I was using all the same items, and setting everything up in a similar manner, and my answer was… YES! The fun part is the challenge of making everything fit and work to my liking. I just kept moving pieces around until I found the best place for them. There were some rooms that I felt were “like new” in terms of decorating, like my new home office, and my yet-to-be-revealed Master Bedroom, Master Closet and Garage. Yes, the garage is almost finished, YAY!!! Here’s a little sneek peak…

The only space left to do now is the patio. I’ve never decorated a patio before so, Lord help me, haha!! I say that’s the last space left to decorate, but even as I write this, I know I’m not completely satisfied with the laundry room, and will probably make some changes in there before the end of the year. I’ll keep you posted. And as with the other four homes I’ve owned and decorated, there’s a running “To-Do” list of things I want to make happen in the future of this home. I’ve said it a lot over the last few years, and it still rings true… a decorator is never really “finished” decorating. Until next time… :)xo


Absolute Perfection ! What a great reflection of who you are …. a Queen ! I love it 😍😘
Thank you Shonia! I feel like the decor and the mortgage has elevated from Princess to Queen status, haha!!! I appreciate your support of the blog so much :)xo
Hi Shonia! I was just doing some maintenance on the site and saw that I missed your comment. Oh no! Please forgive me. And thank you so much for that lovely comment. That would make “our” mom very happy, I’m sure! Thanks for supporting the blog, always. Love you :)xo
Ingrid,
Another Amazing Decor. The White is so Stunning, and of course Only You could pull off an ALL WHITE HOUSE. I absolutely Love it.
Hi Miss Peggie, and thank you so much for that compliment! I wanted the house to be a “comfortable” all-white, so with all the washable slip covers I feel I’ve achieved that. Thanks again, for your support of the IB Blog :)xo
Loving the Queen’s Quarters, as always!! I need to focus on finishing one room at a time! BUT, because I know what I like, I don’t always find everything at one time for a single space, so it feels pieced together in slow motion across the whole home!! Lol! I really should finish the guest room and bath….. Maybe that will be the space that I tackle to complete first. (As I actually laugh at myself and the challenge to stick to it before purchasing something else for another space). Nonetheless, your posts are always inspirational!! Thanks for sharing!!
LaShun, I can comletely relate to not always finding everything I need at one time to complete a space, so as I continue on this blogging journey, you will definitely see changes to these spaces. I typically will find what “works” versus what I “love” for the area. I know whatever you decide to do to your guest room and bath, in whatever time process, will be amazing! Thank you so much for always engaging here on the blog :)xo