Coming & Going: Entranceways & Hallways
If you’ve been journeying with me for a while, you know I always say a decorator is never really “finished” decorating her home. So as I’m approaching “first-round completion” of The Queen’s Quarter’s decor, just a few areas are still left to reveal. Today I’m revealing my entrance ways and hallways. Mind you, these have been “done” for quite some time. I was holding off on this reveal until I worked out some lighting details, but we can talk more about that later.
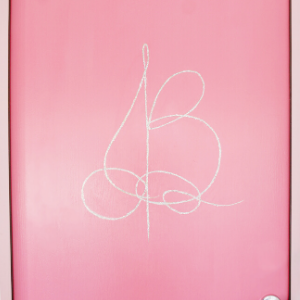
Throwback
The foyer / entrance way at my last house, though teenie-tiny as it was, is still my favorite thus far out of all my homes. And it sets the bar for the one in the new house, still a work in progress . Here’s a throwback peek…

I loved that it was clean and bright and minimal; the high ceiling, and the drama of the window treatment. You can read / see more of the lower level of my previous home, affectionately named “The Dollhouse”, HERE. The layout of my new home presents a few challenges for entrance way / hallway styling. One, those areas are considerably darker than the other areas of the house, and two, the way the builder-grade ceiling light fixtures are situated, makes it difficult to settle on my desired lighting for those spaces. So you can certainly expect future updates on those areas. Here is what the front door entrance way looks like right now…
Come On In!

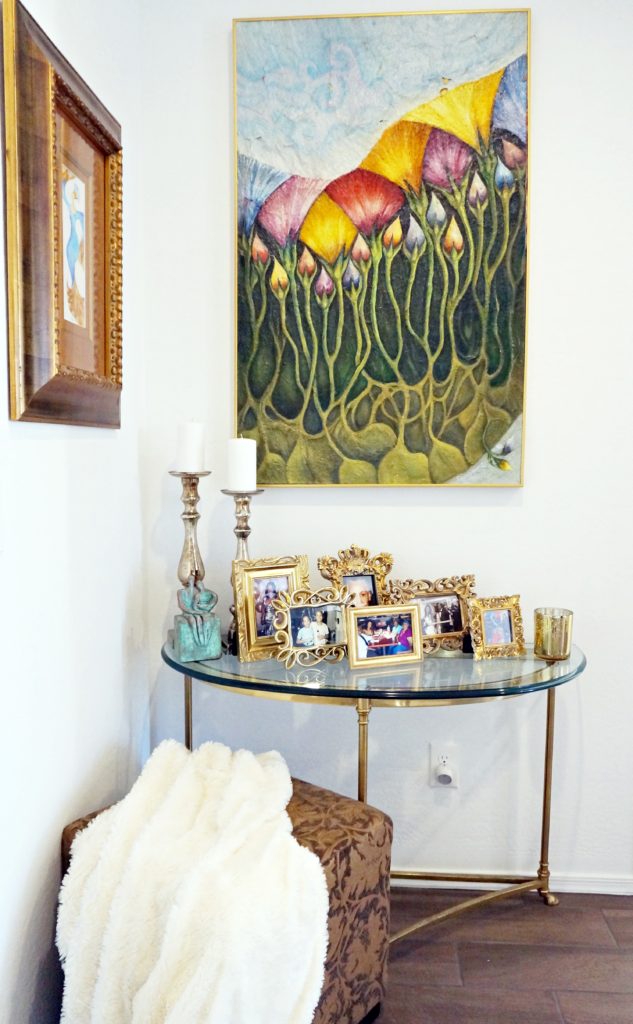
This is one of only three places where family pictures are displayed in the house. When I moved into my last home, having packed up over 100 single framed family photos, I knew I wanted a more minimal looking space going forward. And part of achieving that, was keeping framed, personal, tabletop photos to a minimum. And I’m happy to say, I’ve maintained that with my new home. If I’m ever feeling nostalgic, I can always load my family and friend photos on my smart tv, or on one of those electronic frames, keeping in line with my “less is more” decor goals.
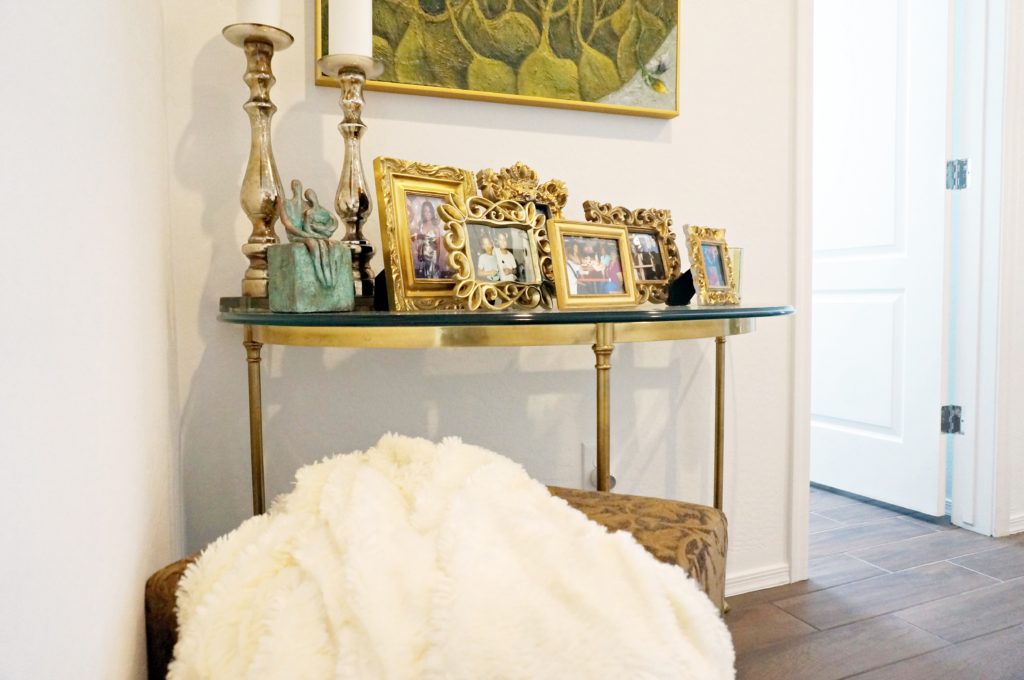
As mentioned a time or two, from the very beginning, moving into this house, I was determined to use the items I already had, and not spend a lot of money, if any, on new items. Most of the furniture and decor items from my last home were new, having completely changed my decor style a couple years prior, AND… I’d only been in that house a year and nine months when it sold. You can read about that in the “Introducing The Queen’s Quarter’s post HERE. One of the things I wasn’t too keen on, was having a lot of gold in my house. Only because I would have to replace some hardware and other significant items in order to have proper “mixed metals” decor throughout the open concept space. Although the current popular trend is gold or brass accents with white decor, my preference is still polished nickel or chrome. If I had free reign of decor selections to adorn my front entrance way, (and by “free reign” I mean unlimited supply of funds), it would probably look completely different. But I digress… I was dead-set on not buying anything new that wasn’t totally necessary. And I’m also learning to be more content as a decorator, embracing a “this will do / this will work” attitude about certain areas of the house… until that “free reign” comes through, (wink, wink). The entrance ways and hallways are some of those areas. Speaking of hallways…
Down the Hall
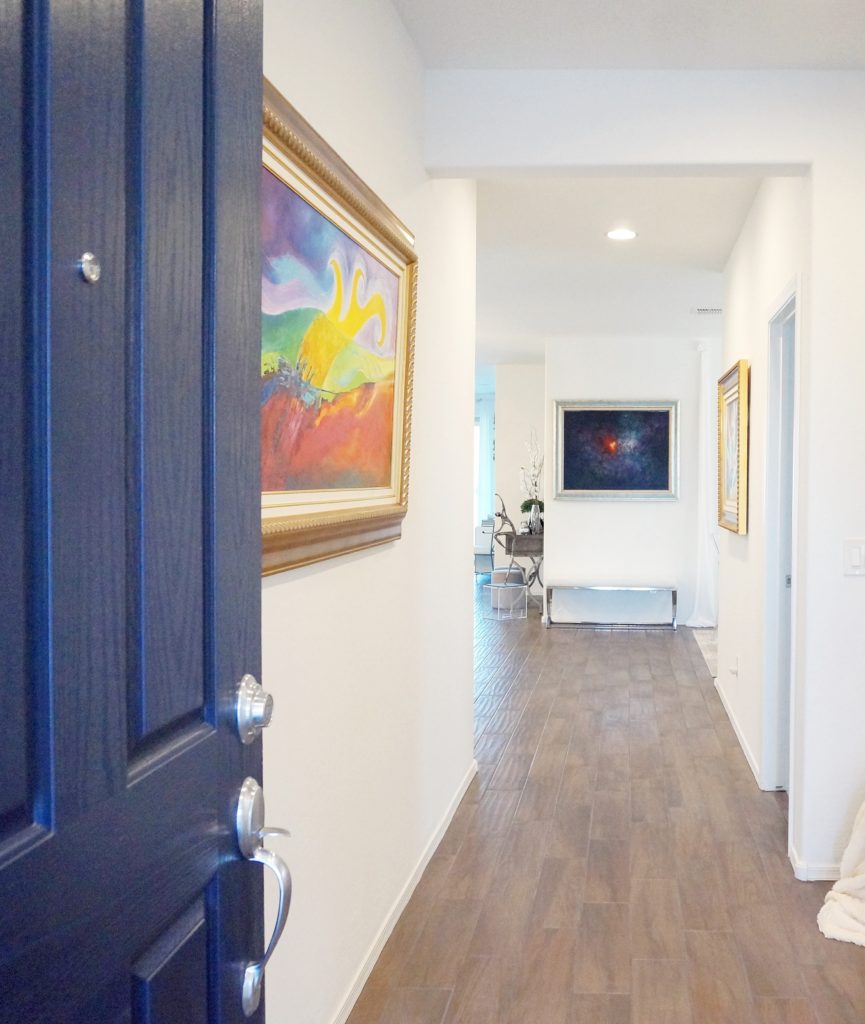
Back wall artwork by Donnie Carter.
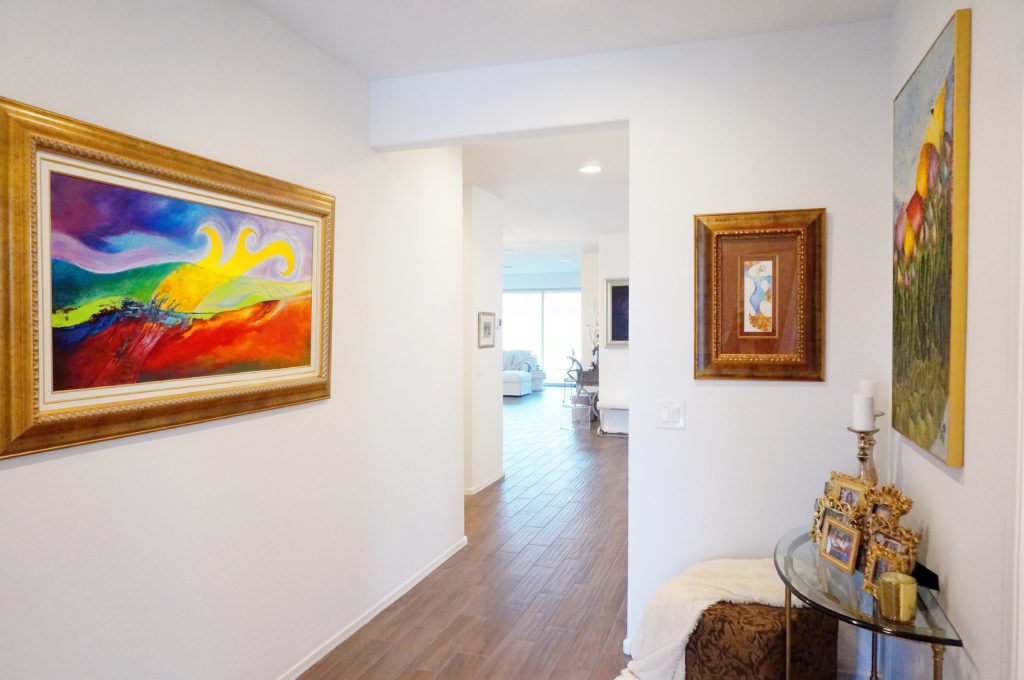
The hallway from the front door features artwork by Pabell Studios, aka, “The Momster”. Since the larger pieces of artwork have gold frames that don’t mesh with the metal themes in the open area, and there’s not much wall space in the open areas, it was a no-brainer to me, to use the front entrance way and hallway as a gallery.
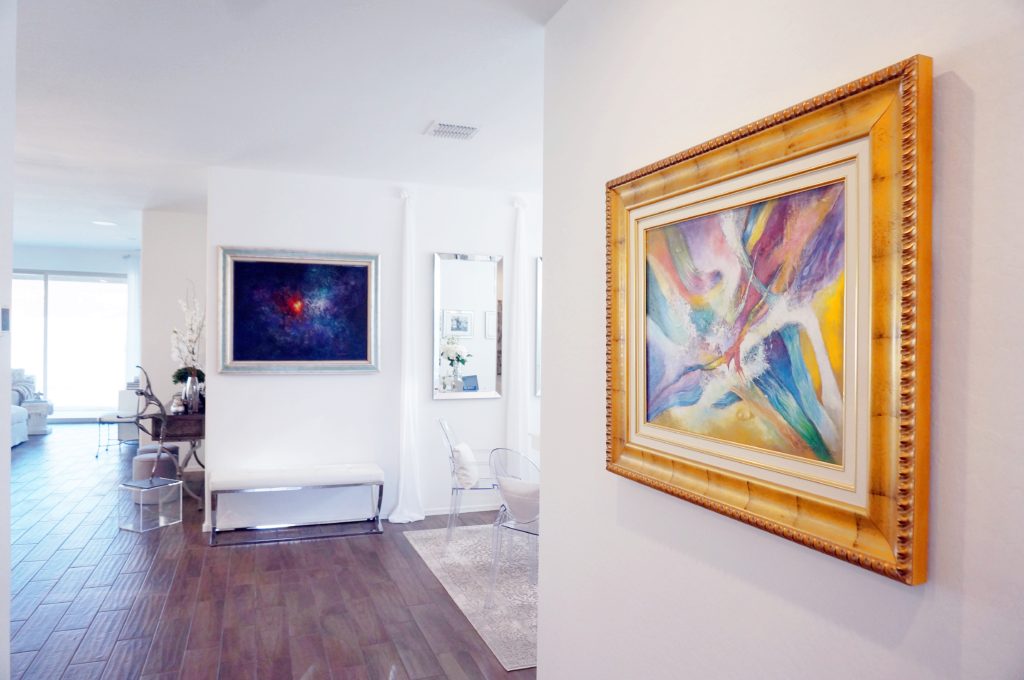
Back wall artwork by Donnie Carter.
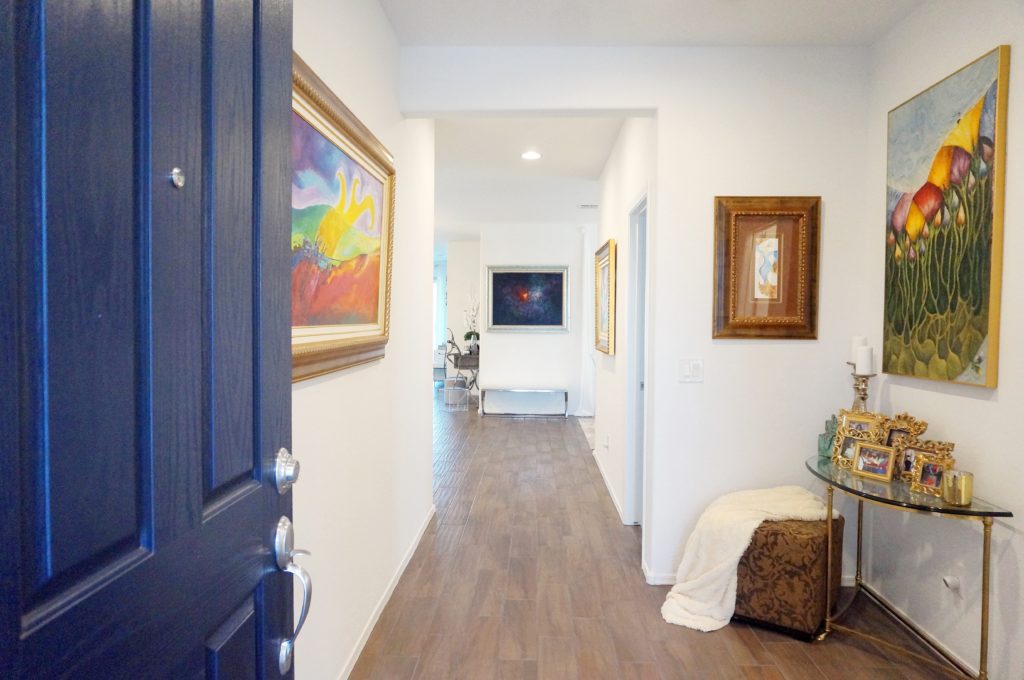
Everyone knows how I love chandeliers. I really wanted to hang a fabulous chandelier in the front foyer / entrance way, however… the way it’s structured, the center of the area doesn’t line up with the center of the hallway, where there are two more ceiling lights. (deep sigh) I have spoken in great detail with my electrician about it, but haven’t made up my mind as to what I want to do yet. I’m leaning toward adding some sort of “feature partition” to make the entrance way appear to really be it’s own room, with a centered chandelier, then line the hallway with two more chandeliers. That way they don’t compete symmetrically, and it resolves my sight lines issue. But for now, the canned lights will remain. Repeating to myself… “this will do, this will do.” Haha!!! I should probably mention the smallest entrance way in the house, and that’s the one leading to the master suite. I don’t even feel right calling it an entrance way or a hallway. It’s more like a corner. I mean the door to the master suite is just a step beyond that wall to the left of the artwork. Nonetheless, it deserves a feature.
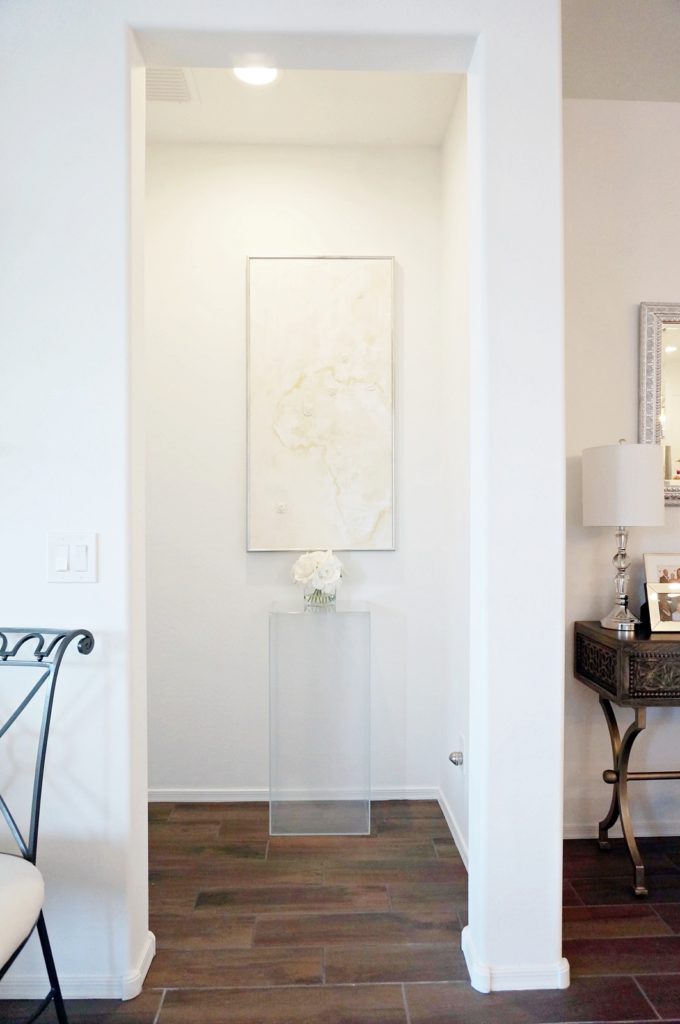
From the Garage
The other main entrance way and hallway, is the area off the door from the garage. This space is a little tricky to photograph too, because of the door positioning, but here’s my best capture of it…
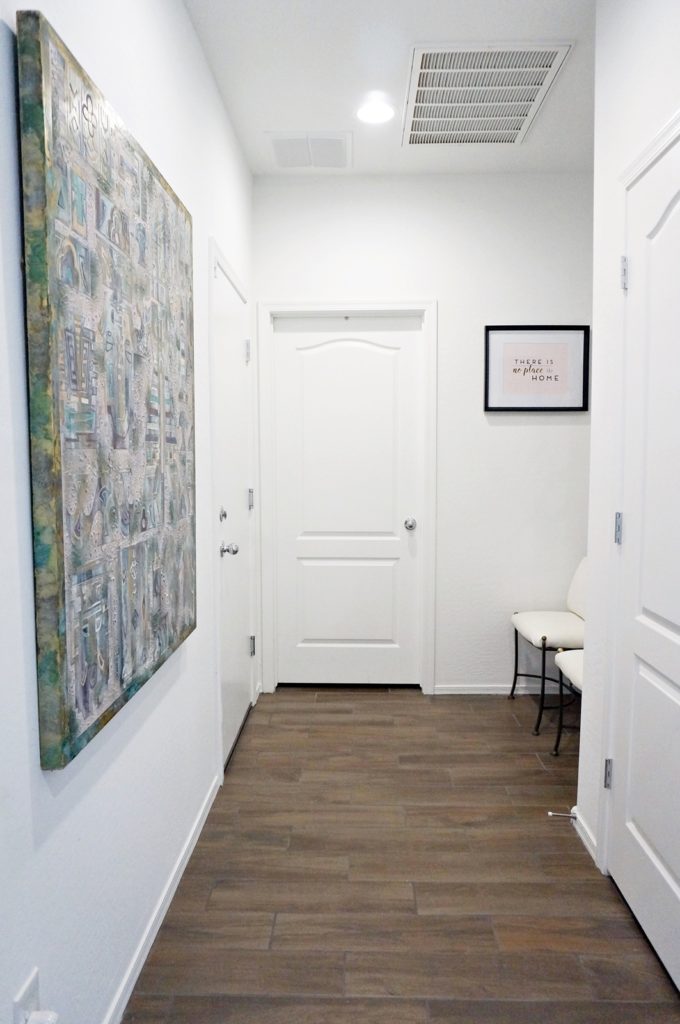
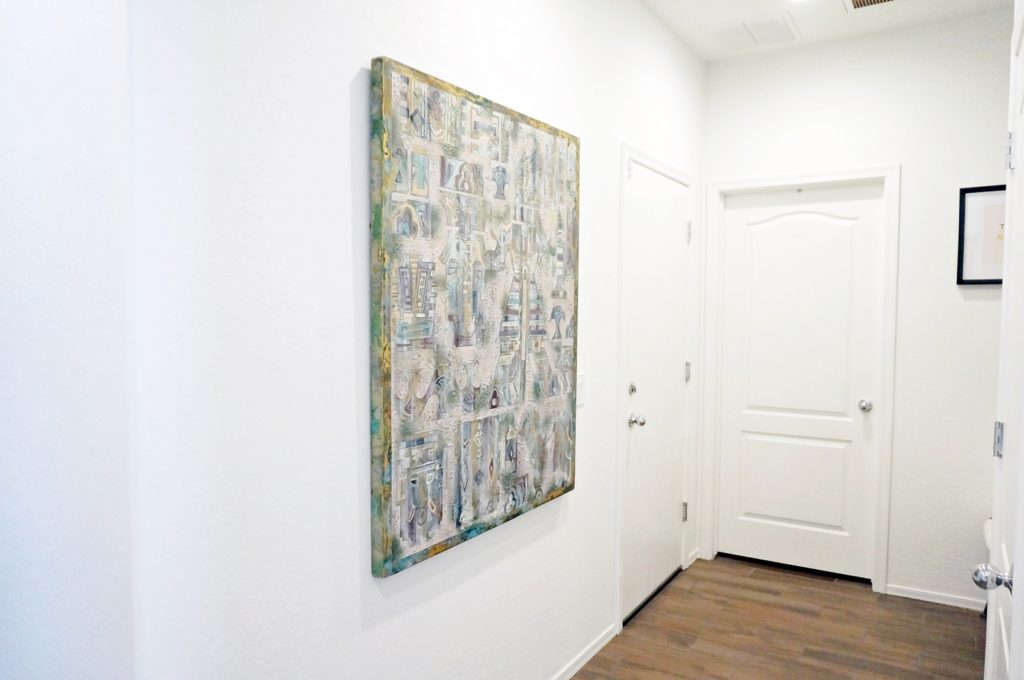
One of my co-workers, who once owned a day spa and was trying to unload many items from that space, gave this piece to me back in 2009. It’s extremely heavy, and it’s some sort of aged paint of ancient Aztec and /or Asian images and symbols, on metal. Honestly, I have no idea what those symbols and images are. I just pray the blood of Jesus over it, me and the house, just in case I’m unknowingly conjuring up strange or wicked spirits by having it there, yikes!!! (In my whiney voice =>) But I love it so much! I know, I’m conflicted. Moving on…
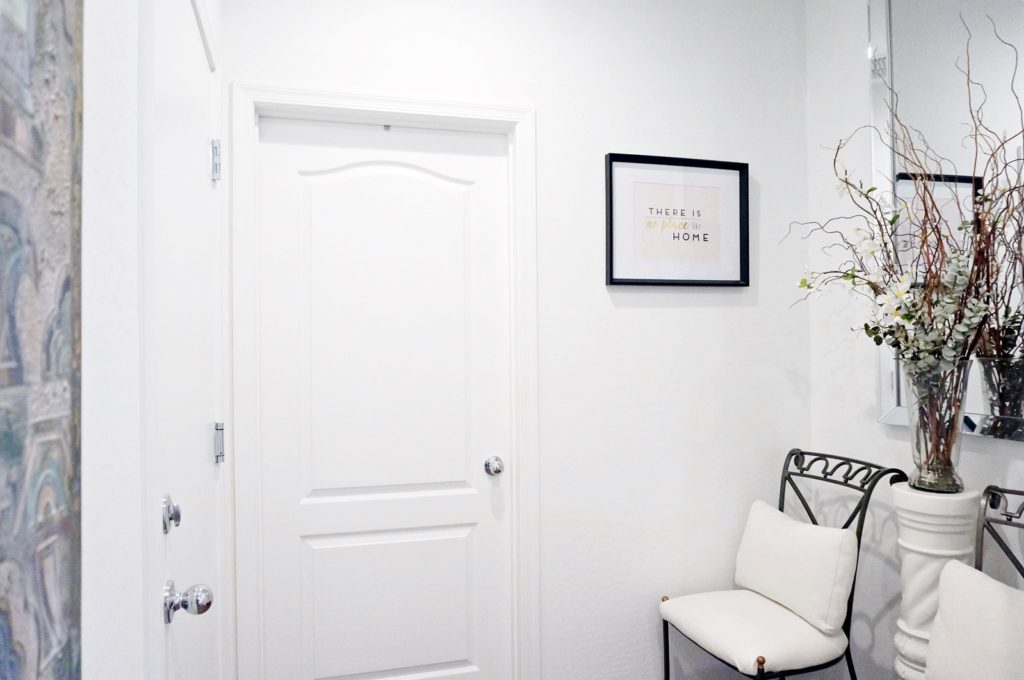
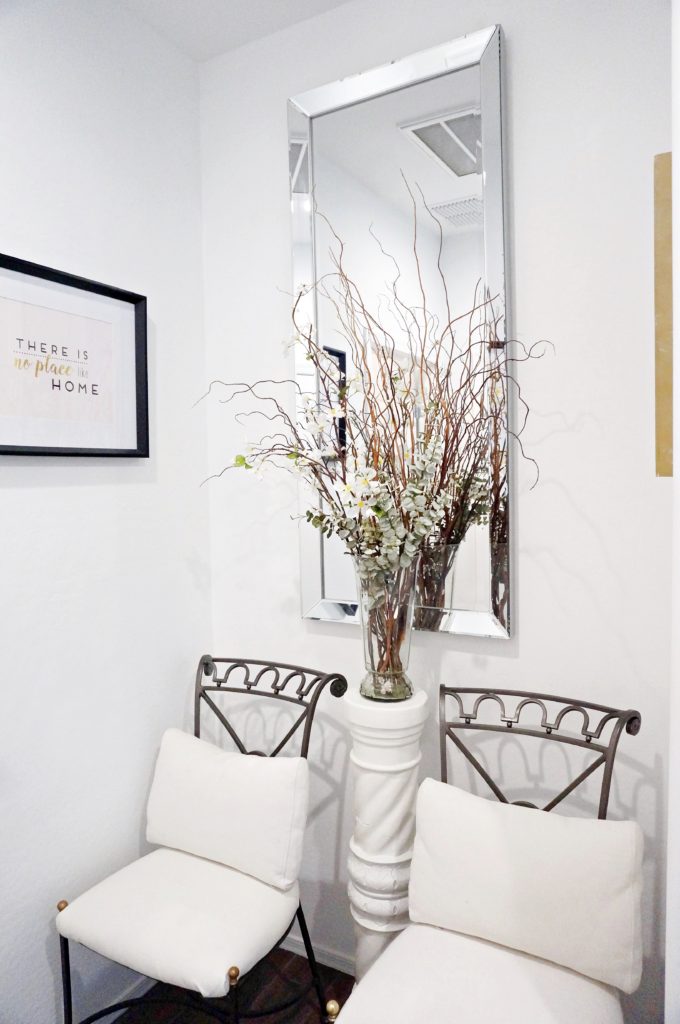
This area is directly in front of the door leading to the garage, and right next to another room I recently revealed, the laundry room. You can read / see all about that HERE.
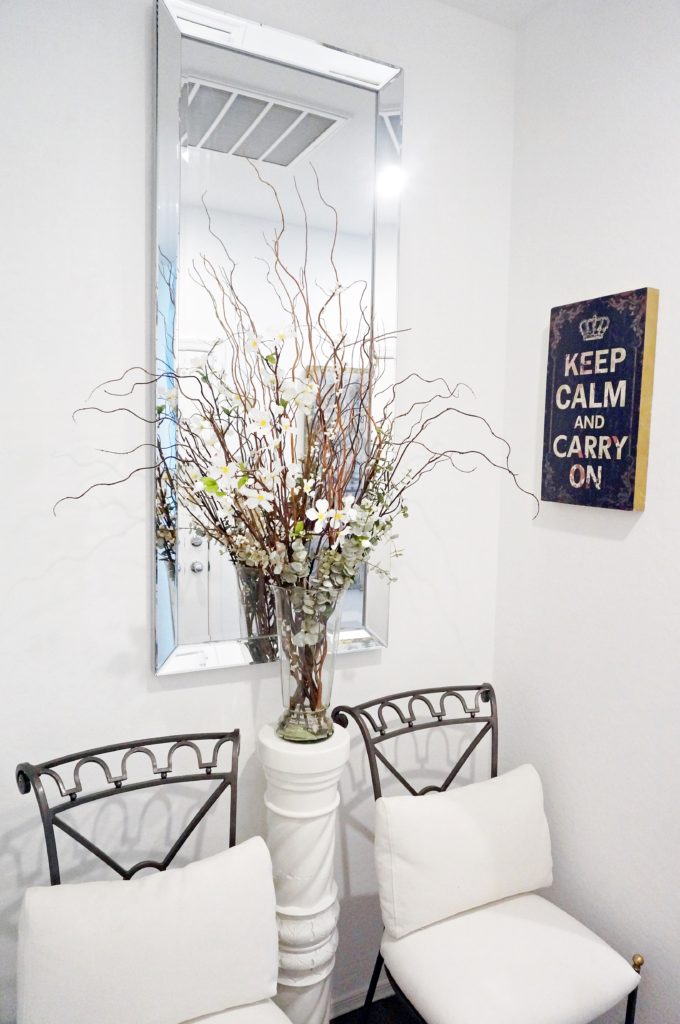
And yes, even though it’s all white, I really do use this entrance way as a sort of mudroom; taking off my shoes and unloading my purse and bags here when I come in from the garage. The fabric on the seat cushions and pillows is removable and washable, yay! Perhaps one day, again when that “free reign” kicks in, I’ll have that area built out into a proper landing / mudroom space. Adding it now, to my ever-growing “HouseTo-Do List.” Oh and there’s one more entrance way… well not really.
Of Things to Come
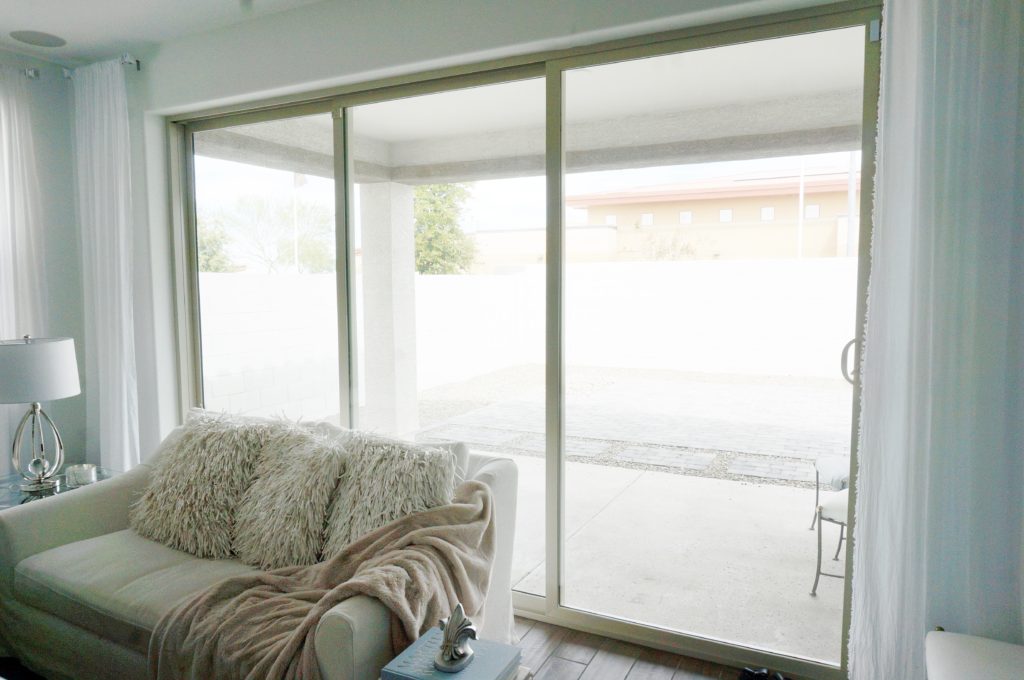
The sliding door entrance to/from the patio!!!

Patio decor is the next project I’ll be tackling, as soon as I’m able to get out the house to buy furnishings and fixtures for it. I’ve already mapped out a budget for this project, using only Home Depot, Target and Home Goods. How can you decorate any space without Home Goods, right? Haha! Stay tuned, and stay safe :)xo


Ingrid, as always a great read. I love what you’re doing in Both Hallways. Keep it going.
Awww, thank you Miss Peggie! :)xo