Dream With Me!
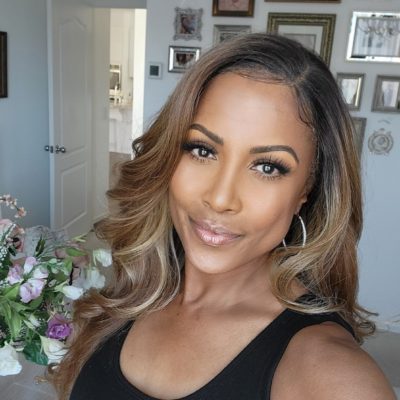
With the housing market the way it is right now, I could probably sell my home and make a decent amount of money, but I wouldn’t have anywhere to live. I could make arrangements to stay with my mom until… whenever the market shifted, but who knows when that’ll be, so that’s definitely not an option. And I don’t want to have to turn around and buy a more expensive house. Considering just staying here, it’s not a bad thing at all. I love my house! The layout is perfect for me. The location is ideal, within 30-minutes of every place I want and need to go. Although with retirement coming in hot, I will have to eventually get my mortgage down, but in time, that’s doable. So it’s settled. I’m staying put unless and until life throws something at me that makes it otherwise. That said, I was walking around my house recently, and made a little list of the things I’d like to change or have done in the house. It’s only a wish list for now, but dream with me for a minute…
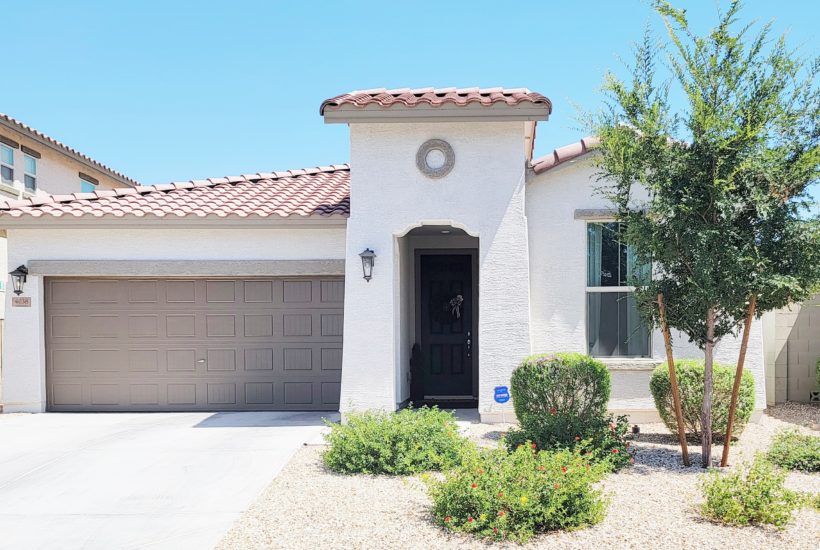
The Front Entranceways
For the front of the house landscape I’d like to add a nice, scalloped piece of turf and some of those long, cement pavers leading from the curb to the sidewalk in front of the entrance way. In my updated entrance way post HERE, I mentioned the lighting that I wanted for both the outside entranceway, and the front entranceway foyer. Two black lanterns for the front, replacing the can lights, and a single, centered gold and lucite chandelier for the foyer, replacing the two, off-centered can lights there.
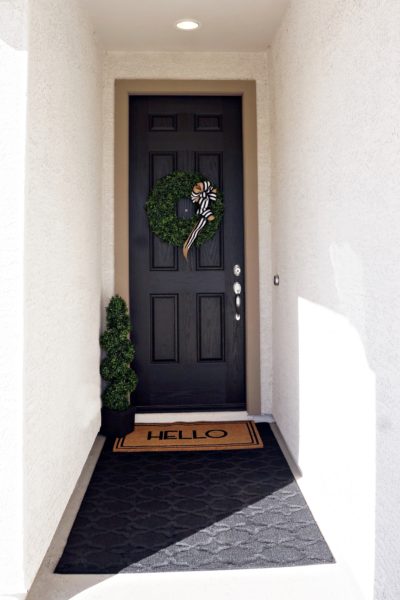
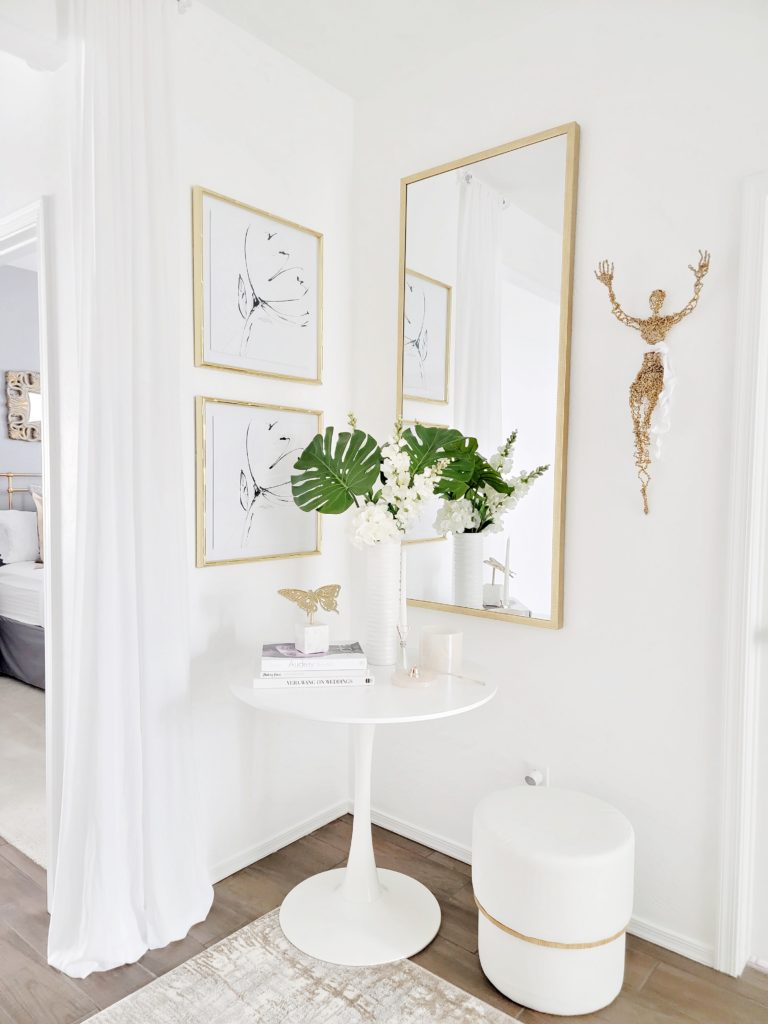
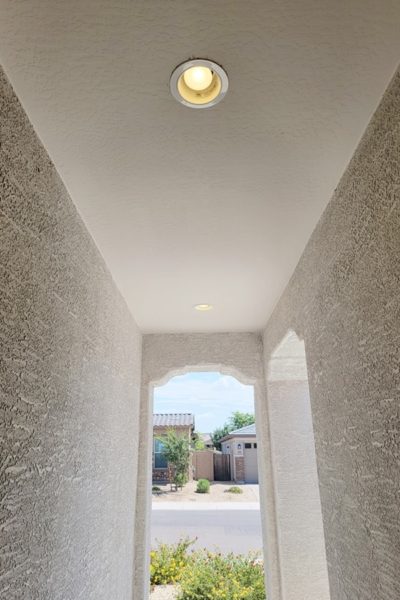
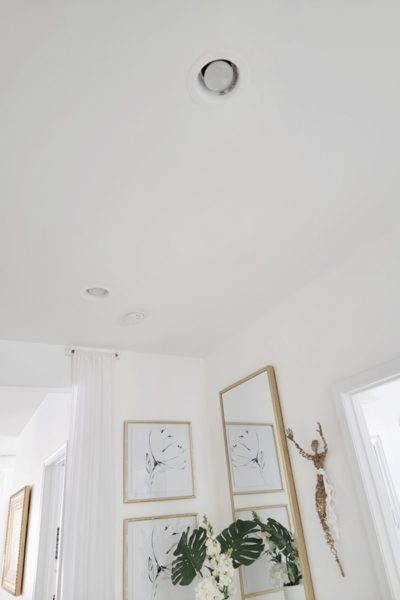
I thought I was going to get this done right away, but the quotes I received reminded me how expensive electrical work is. I’ll spare you the details of what they’d have to do to fulfill my request, but both estimates to re-do the wiring in both areas came in just shy of $1,000, which doesn’t include the dry wall work that I’d have to do afterwards. Drywall quotes were another $250-300 per space. Then life happened as it always does, so that’s officially on “the list” for now.
The Kitchen
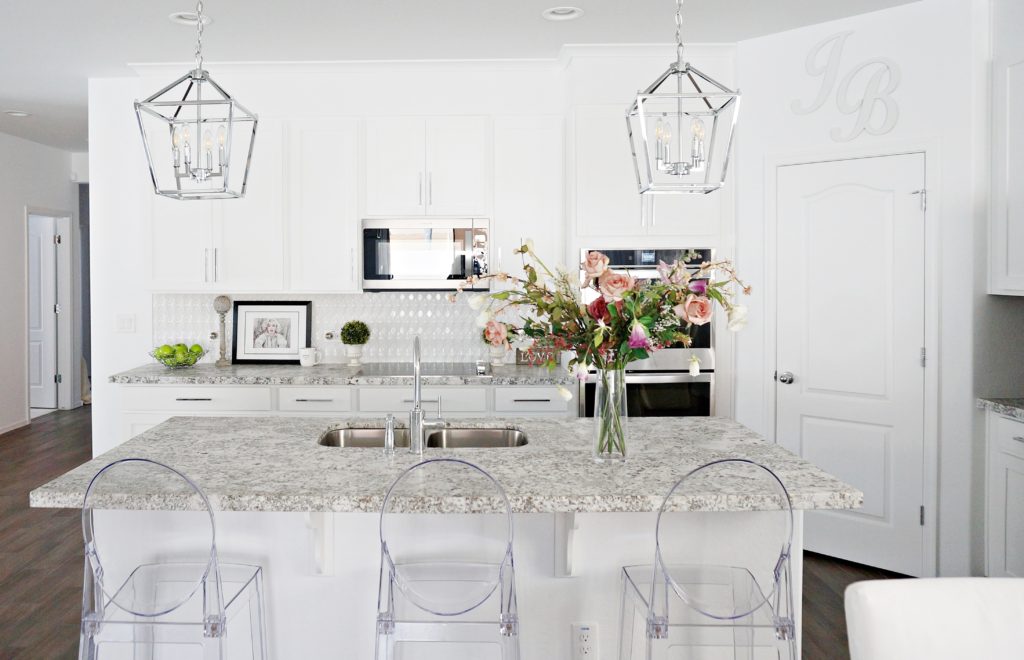
While I’m happy with this space, there’s a few things I want to do here. When you’re customizing a home in the building process, it’s easy to get overwhelmed, because you can’t afford it all… well maybe some of you can but I couldn’t, and you start saying, “I’ll do this or that after the house is built.” And then you never do it, lol! Because it’s expensive, lol!!! Such is the case with this kitchen. I knew I wanted upgraded (taller) cabinets, stone countertops and a backsplash, which I got. But the other things have been sitting in the waiting room of my “list” for 3 years. Starting with, the area above my cabinets. One thing I did do the first few days I was in the house, was have someone add an extender and molding to the top of all the cabinets, because I wanted my cabinets to have a “to the ceiling” look. There was some miscommunication with the vendor, and they never came back to add the extra, detailed molding to the ceiling molding, the molding to the creases between the extension and the top of the cabinets, nor the molding to the bottom of the cabinets. So I definitely want to get that done at some point. And here’s where the “dreaming” part comes in… I’d like to change out the sparkly, matte granite countertops, for white quartz countertops that extend up the backsplash, as well as add waterfall ends to the island, then finish it off with some sort of detail to the front of the island. The vision looks a little like this…
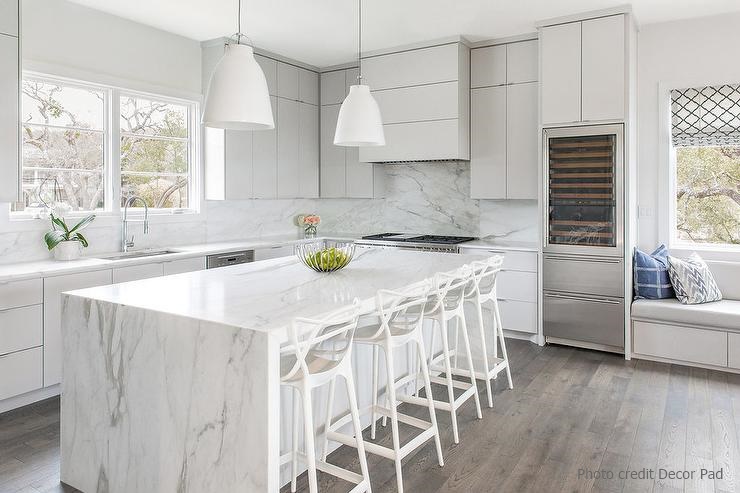
The Office
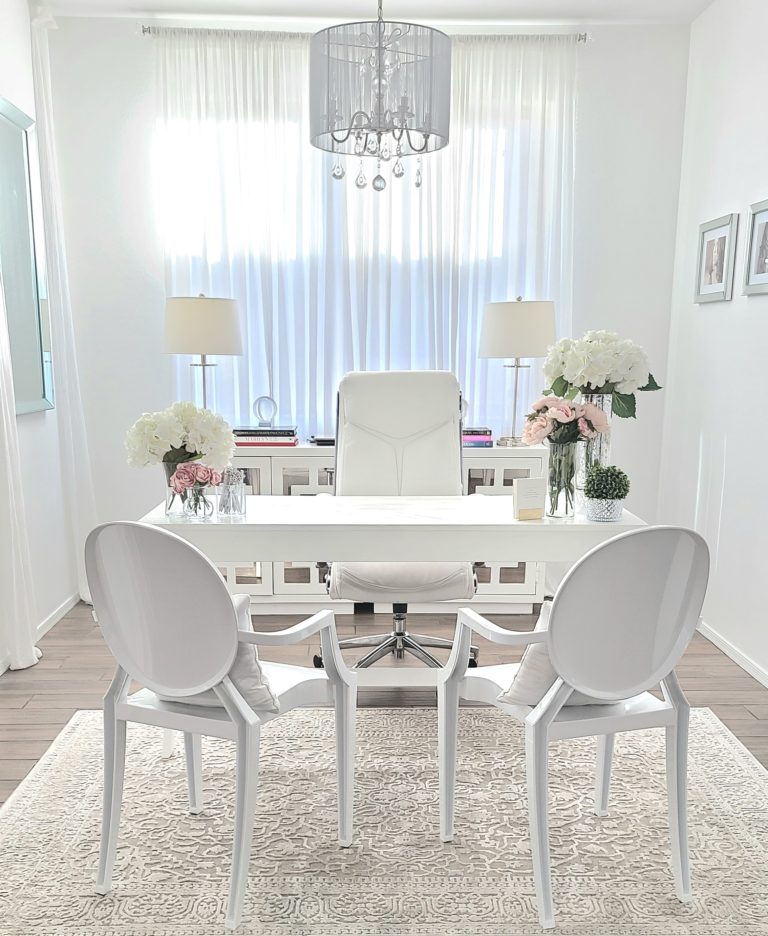
I actually love this space as it is, however, eventually I’d like to have built-in shelving on each side of the window, with a built-in credenza or cabinets underneath, and probably some detail added to that wall with the pictures on it. That’s all 🙂
The Master Bathroom
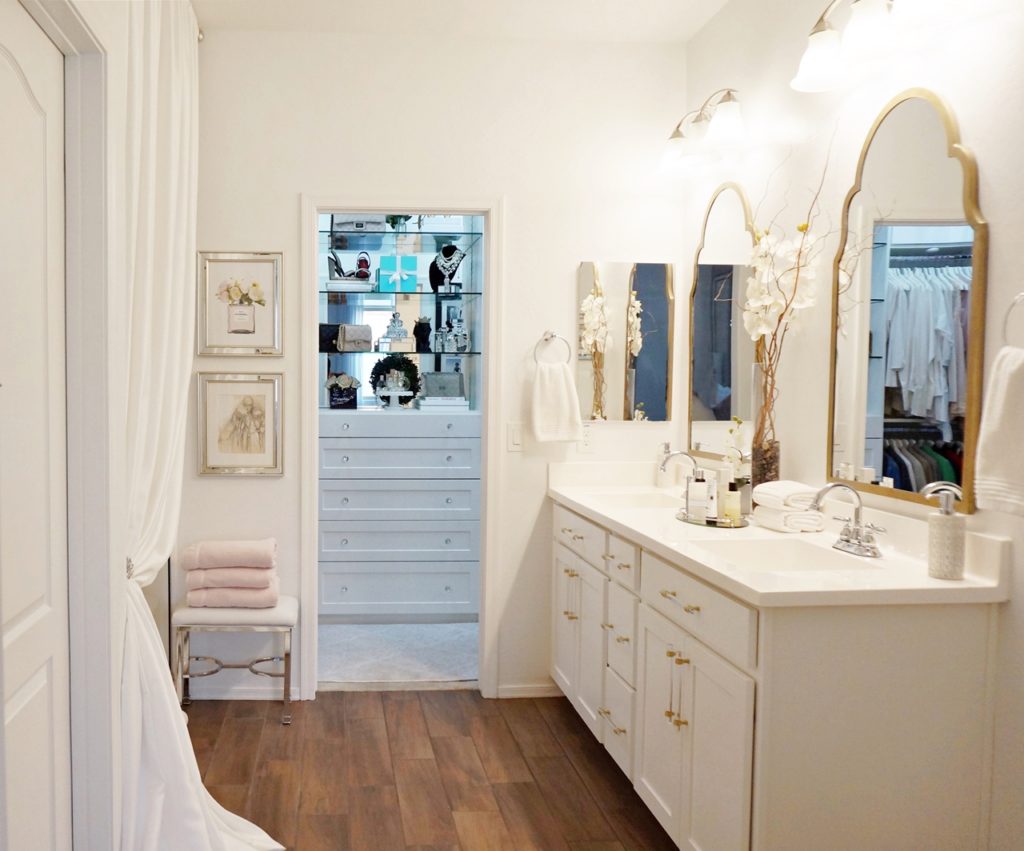
So, I could go all out here and tile the shower area (because right now it’s that builder-grade fiberglass), and add a custom, taller glass shower door, but it doesn’t bother me so I’m good with it as-is for now. The only thing I’ll change here eventually is the lighting over the sink. I want to remove the overhead fixtures (because I’m not a fan of overhead lighting), and add two chandeliers… I know you’re surprised, right? (wink, wink) But that comes with a hefty electric fee as well, so on the list it remains for the time being.
The Master Bedroom
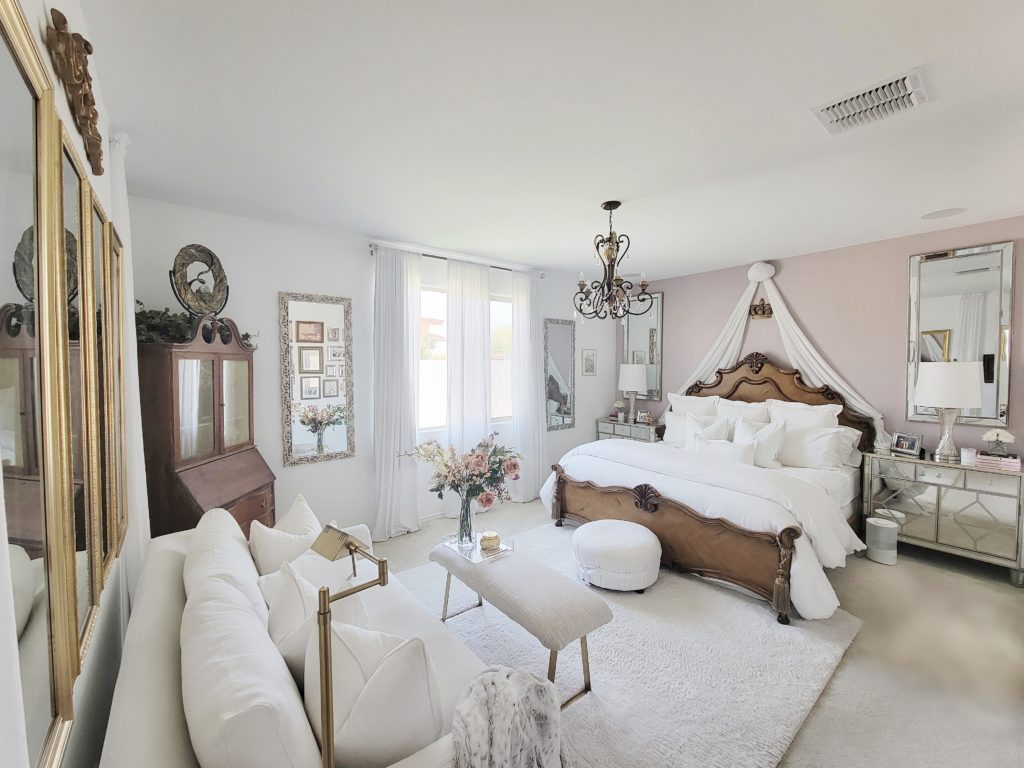
I love this room just as it is. And below are other spaces in the house that I’m not dying to make any major changes to, with the exception of decor swaps… The front guest/sitting room, guest bathroom and the laundry room.
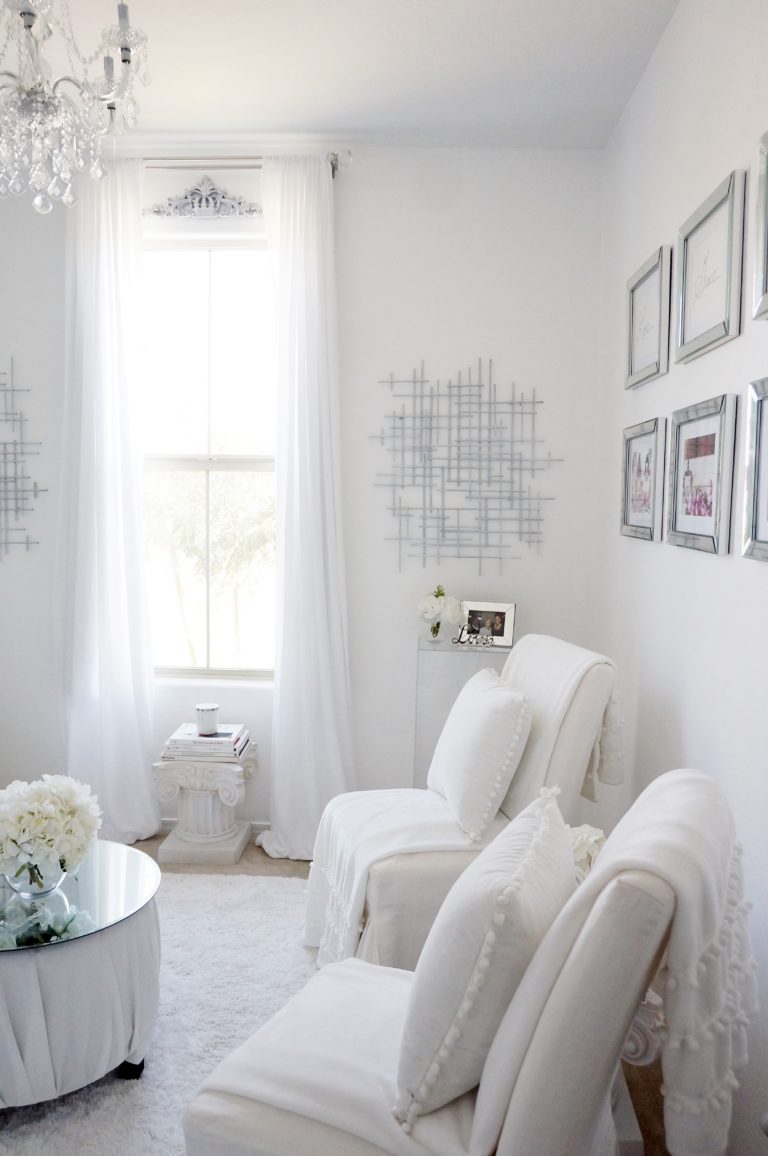
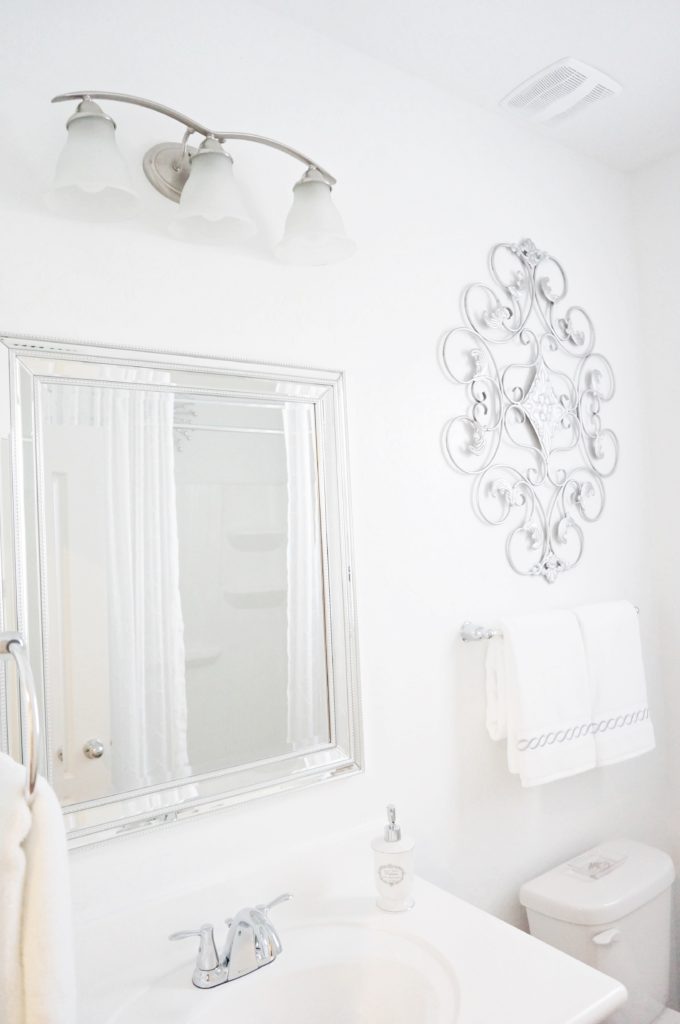

Garage Entranceway
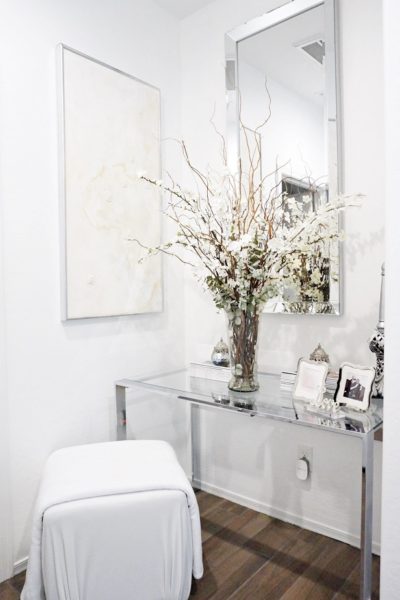
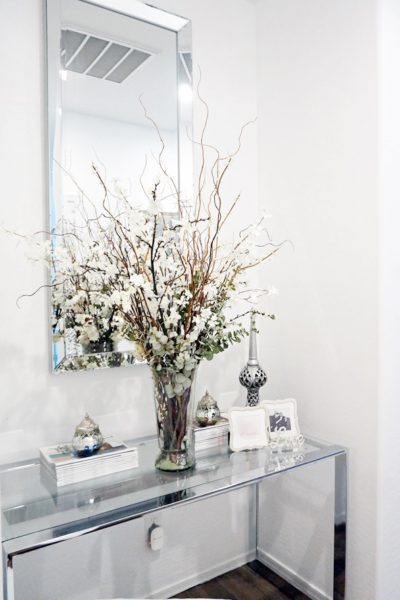
This is the entranceway off the garage, and believe it or not, up until a couple of months ago, I wasn’t really sure what I wanted to do with this space. I don’t really use it as a true “mudroom”. Sometimes I sit there to put on or take off my shoes, but that’s really it. Since I’ve acquired so many pillows and other decor items, I’m now thinking of perhaps having another pantry built in that space to use as a decor closet. I haven’t sourced pricing on that yet, but I will soon!
The Patio and Backyard
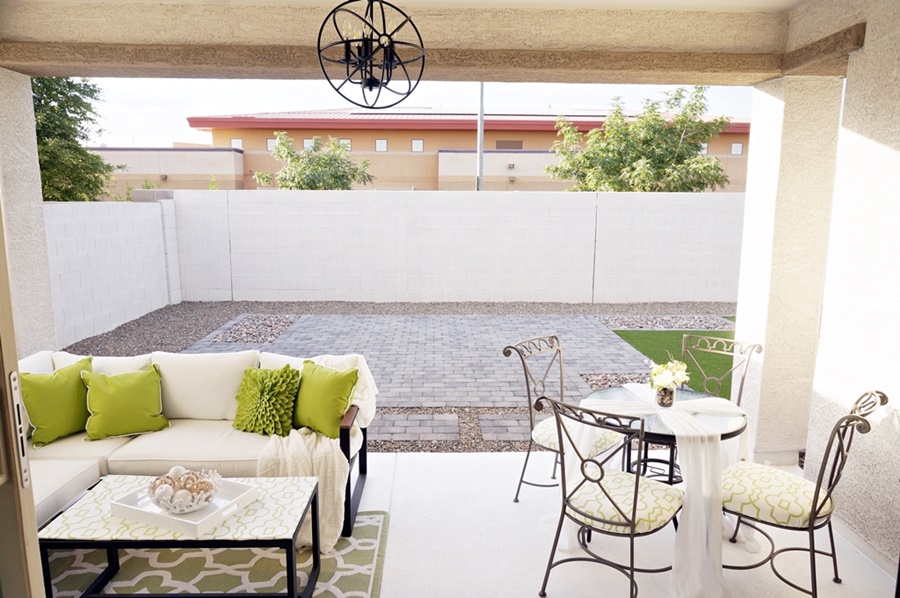
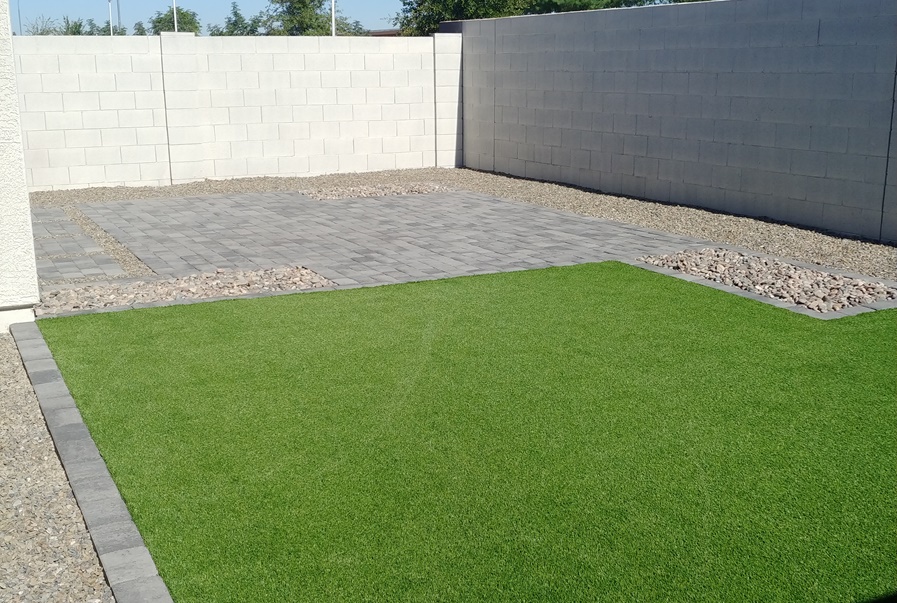
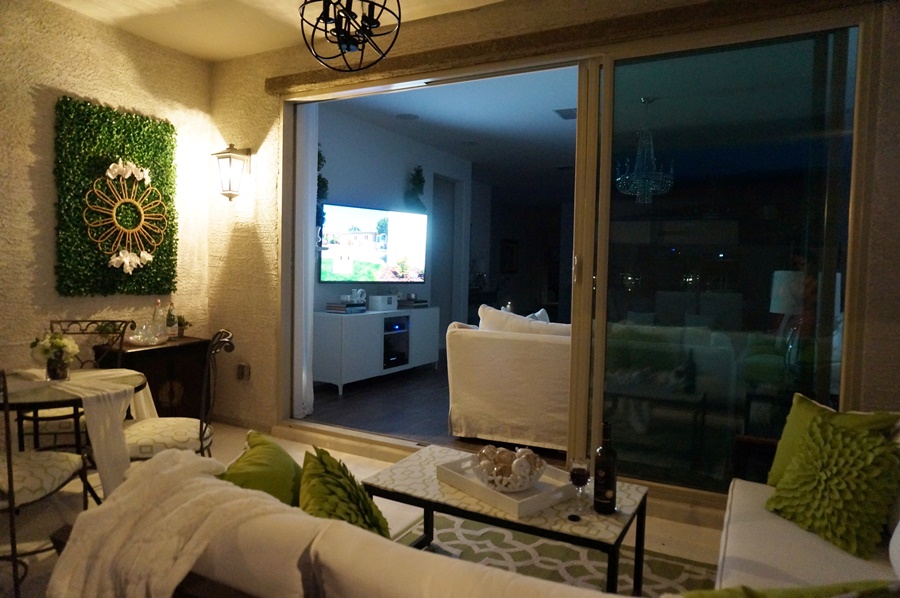
I’m pretty pleased with the way the yard and patio is right now. When I moved here, I wanted to keep the yard portion neat and clear of stuff so that I could build entertaining spaces for at-home events as I needed. I do have plans to add a fire pit and chairs in the paver area, some ground lighting to the yard portion, some greenery to the walls, and some sort of water feature or features. But the dream objectives for this area are pretty far down on the list, especially since I contently sit on and enjoy the patio so much, Arizona weather permitting of course.
And Let's Not Forget...
FLOORING!!!! If you’ve been a friend to this space for any amount of time over the last three years, you’ll know that the first thing on this to-do list is to re-do the flooring all over the house, except for the bedrooms. You can read all about my issues with the flooring in conjunction with the builder HERE. This is also the biggest expense on my dream list and I’ve narrowed down what I want to these three. I know they look alike, but trust me, they’re different, lol! Stay tuned!

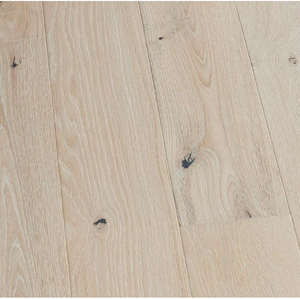
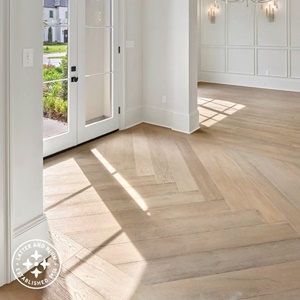
No Changes Here
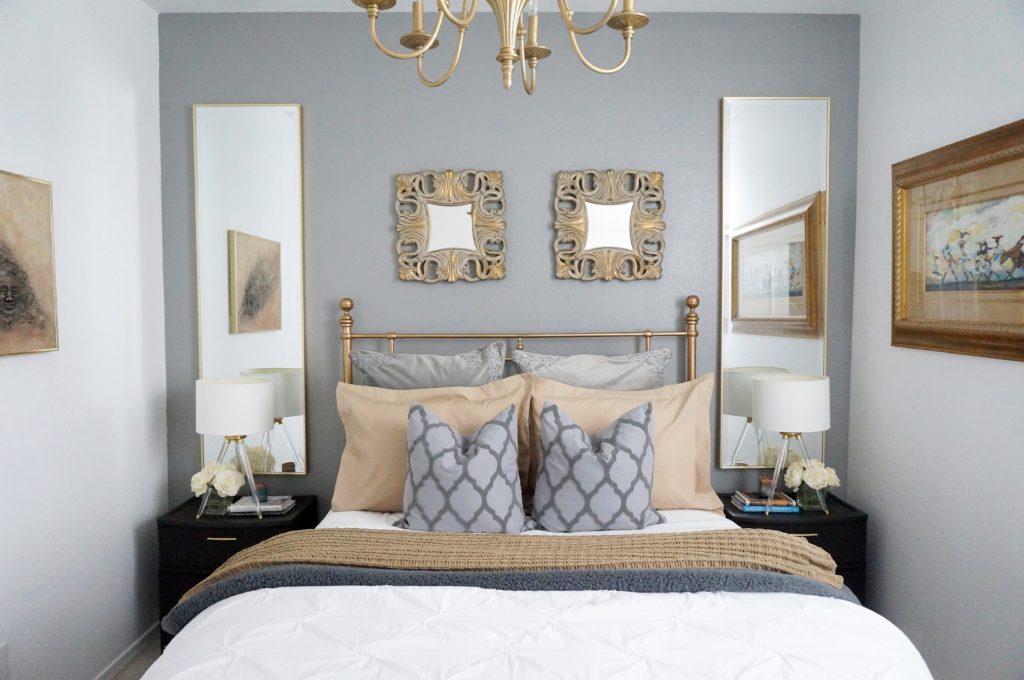
Here are two more rooms I’m completely happy with. The main guest bedroom and the master closet. There are no “to-do” or “wish list” plans for these two spaces, yay!
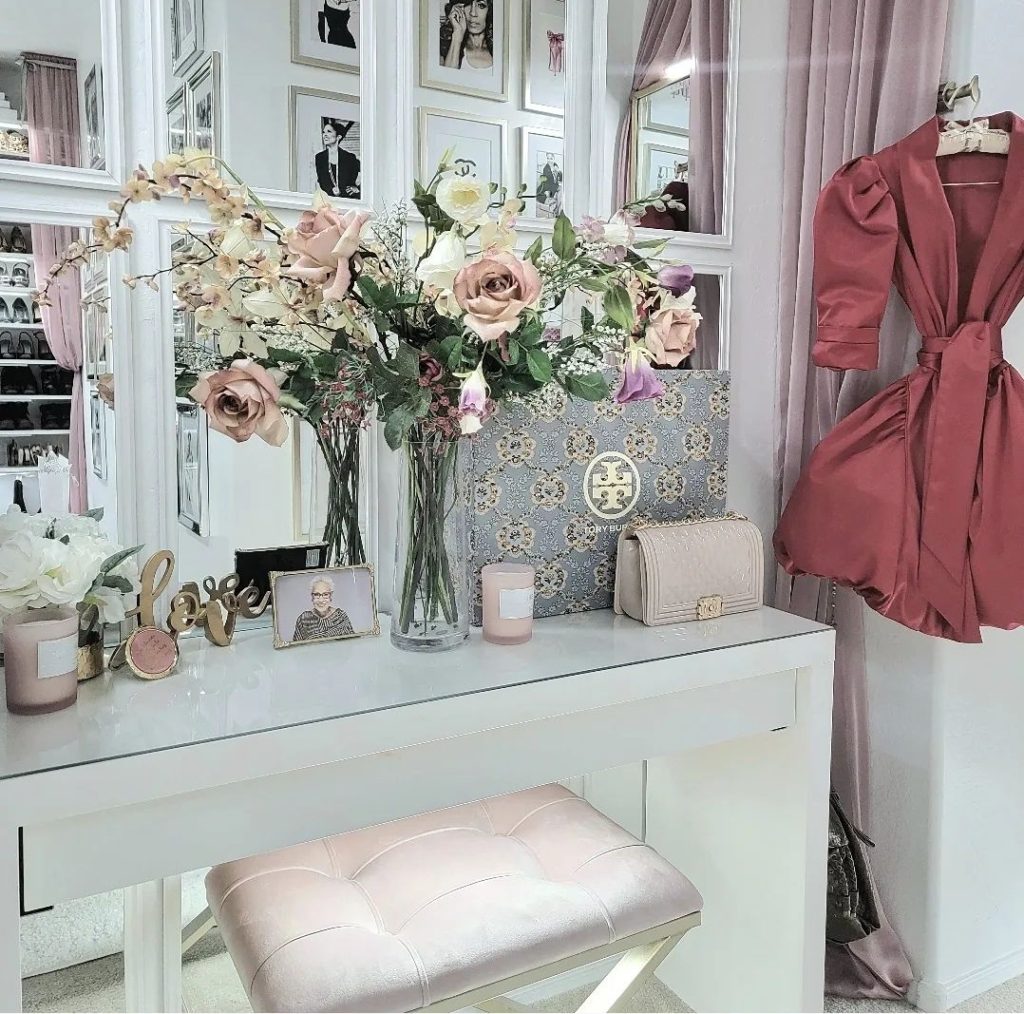
In Closing...
So that’s all. Not a lot, right? Don’t answer that, lol! I know it’s a lot, but if I’m really going to start considering this my forever home, then why not make it everything I want it to be; tackling one project, one to-do item, one wish at a time. And I hope you’ll come along with me on the journey. Until next time… 🙂 xo

