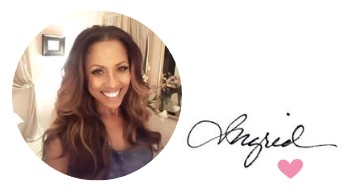The Queen's Quarters Master's Suite Series: The Master Bedroom
The master bedroom and the other areas of the master suite and the entire house for that matter, have actually been completed since the end of August. So what took me so long to reveal it on the blog? There was one small detail (well, 3 small details), missing from the master closet. When you find out what’s been the hold up, (to be revealed in the Master Closet Post) you’ll probably say, “Ingrid? Really? This is what you were waiting for?!” Haha!!! But that’s me. I’m a bit over the top with the details sometimes. Now on to the master suite reveal. Here’s a couple photos captured on move-in day…


This is the entrance to the master suite…


You may have noticed the entrance way to the master suite from some of the Living Room reveal pics. You can see and read about it the first Queen’s Quarters Reveal HERE. The painting is a Pabell Studios piece, a.k.a., the Momster, as is much of the artwork in my home 🙂

Come on in…


That secretary desk has been in my life since I was 12. It’s gone through many transformations. You can read about the latest one in this post HERE.


Looking Through The Window
As I’m typing this, I remember (and start singing) the Jackson 5 song of the same title: “Looking Through Windows.” Just for kicks and giggles, you can listen to it HERE, HaHa!!! Ok so anyway… If you scroll back up to the “before” picture, you’ll see that there are two small, square windows on the back wall. I had these windows in the master bedroom in my first two houses, and I didn’t like them then, so I frosted them and added a stencil design. This time I needed to find a way to conceal them altogether. So I added black-out material to each window, and hung the mirrors over them. I was so relieved once I got them up, to see that they fit perfectly. My one concern was that it would hinder how much light is able to flow into the space, and it did, just a smidge though. But I can live with that. With all the white and mirrors, it doesn’t feel dark to me at all. However, the picture below may be a bit dark…

The main window in the room was so large and I wanted to play that up, but I also hated seeing the hardware where the sliding glass met in the center, so I added a third panel of fabric there. It makes the window look a bit grander and dramatic, like it’s one huge window. At least to me it does, ha! Behind the panels are black out curtains for when I want it to be completely dark in the room. I had to contemplate how I would conceal them, because I of course didn’t want them seen. I added a white rod I already had that would blend into the walls. I could have gotten a double rod and made it work also, but remember, I was determined to not spend money when I really didn’t need to, AND, I couldn’t find a double rod in the wood finish/color I needed. The rod that’s up, matches my bed perfectly! I had the same black-out curtain issue in both the guest rooms. You can check out the Guest Suite post HERE.



Wall of Family Photos


When I moved into my last house, having packed over 100 singularly framed photos that were previously displayed throughout, I decided I didn’t want all those pictures out anymore. I felt the same when I moved into this house. So like my last master bedroom, I dedicated a wall to family nostalgia in the master bedroom. I’ll continue to add to it as time goes on. There are a few pictures in the Living / Dining area, and the front entrance way, but for the most part, I’ve scaled back my framed photograph placements significantly.
More of the Master Bedroom




Summer Bedding
Soooo, I know all my decor aficionados do it, but I never did this until recently. And that’s… change my bedding for the season. This really doesn’t count, because one: it’s still basically all-white, and two: I only changed from Summer to Winter, so it’s not even all seasons! But here are pics with my “Summer Bedding.”


All I did was change the pillow set up, and add a comforter, heavy throw and two print pillows, but it makes a difference. To me, it makes the room feel just a bit cozier for the Winter months.
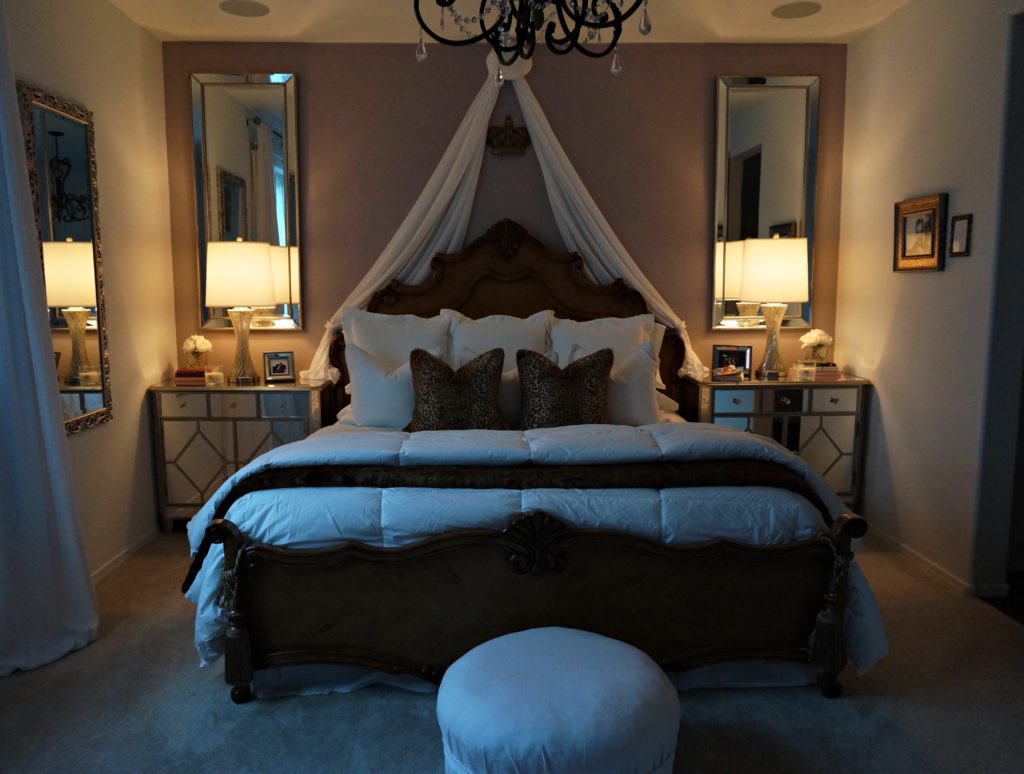
As I’ve said from the very beginning of chronicling rooms from this house, much of the decor pieces are the same, and in some instances, even the set up is the same. In the master bedroom, I kept my bed which I love, love, love. The ottoman, the chairs and two gold mirrors behind them, along with the throws, pillow and secretary, these are the same as well. The other thing that’s the same… my surround sound. You’ll see the two speakers above the mirrors on each side of the bed. I knew I wanted to have surround sound just as I had in The Dollhouse. Just to compare, here’s the Master Bedroom from that house…
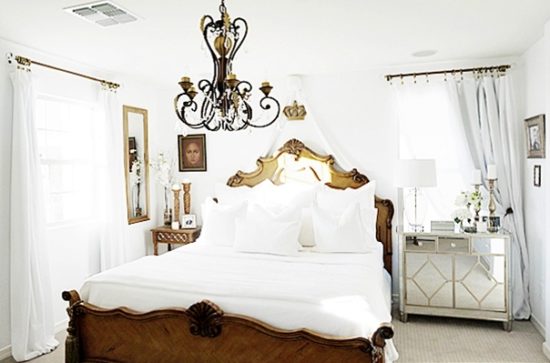
You may remember that because there was no symmetry with the windows in that space, and because it was a lot smaller than what I was accustomed to, I had to get creative with what was going to be on the sides of each bed. You can check out The Dollhouse Master Bedroom Reveal HERE.
From the moment I saw the master bedroom in the model of my new home…
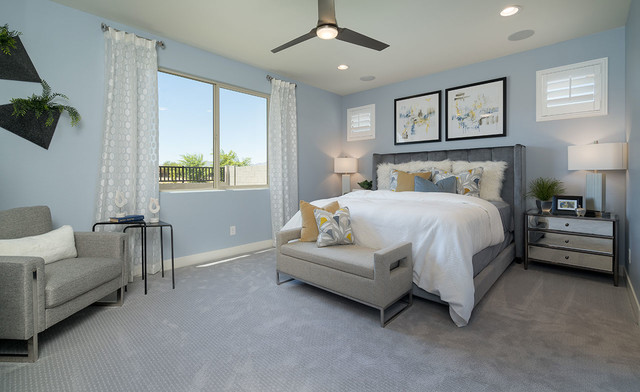
I had a vision of what I wanted this room to look like, and I knew I needed to find a duplicate of that mirrored cabinet to use as a night stand on the other side of the bed. The problem was, I’d purchased the first one from Home Goods at a great price, two years prior. Finding the exact one was a bit of a challenge, but I found it. Unfortunately, I paid double the price for the second one, but I was going to spend the same amount of money for two new ones anyway, so I nabbed it and moved on.
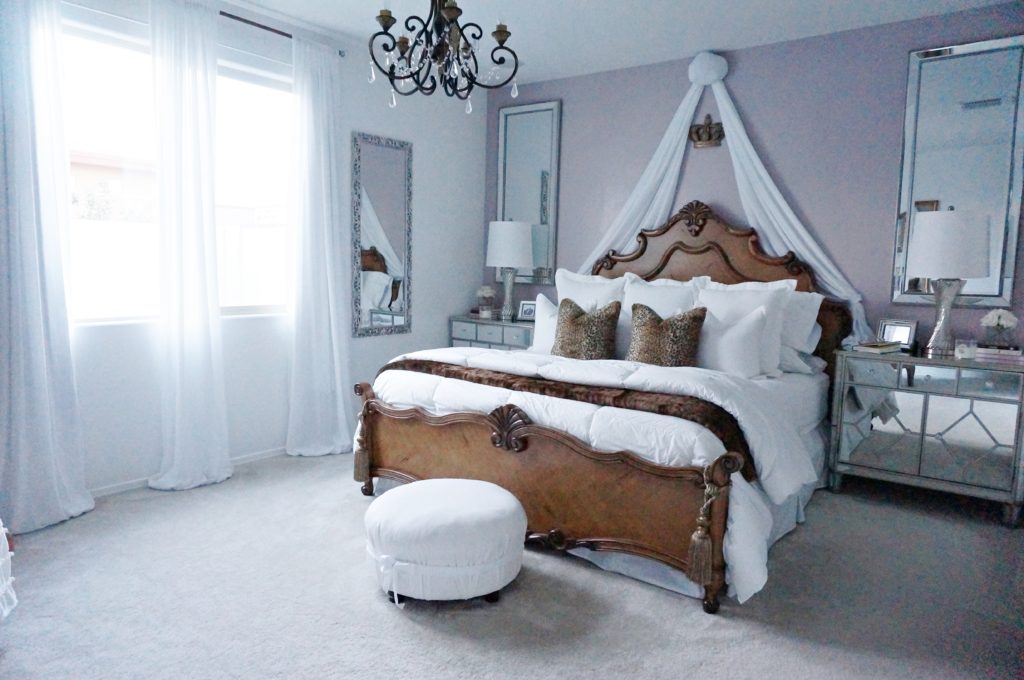
Funny story… those two pieces are fairly large, so on move-in day, my movers asked if I wanted them to put everything in place. Of course I said “yes”, and they got started. A few moments later they stopped and said, there’s no way these are going on the sides of your bed because there’s not enough room. Well that couldn’t be right. I’d measured the space and each piece of furniture, and according to those measurements, it was supposed to fit. They were adamant that they wouldn’t fit, and so I told them to just leave them where they were. However, if anyone reading this really knows me, then you know, I wasn’t taking that as the final answer. To coin a phrase from the Business Coach and Mentor, Marie Forleo, and the title of her phenomenal new book, “Everything is Figureotable”! It took me about an hour, but I got everything to fit, just as I’d visioned.
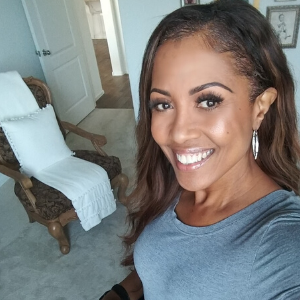
So there you have it. Next up in The Master Suite Series is the Master Bathroom. See you there!
