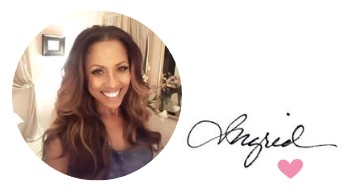The Queen's Quarters Master's Series: The Master Closet
This is the last of The Master Suite Series, revealing the master closet. My favorite room in the house is the master closet. I’m so thrilled with it. For those who have been on this journey with me for a while, you may remember my lamenting over the tiny closet of my last home. You can see it HERE. The last house, aka, The Dollhouse, was an adorable two-story that featured a 9 ft ceiling on the first floor, and an 8 ft ceiling on the second floor. The one thing that almost kept me from purchasing it was the teeny tiny “master” closet!
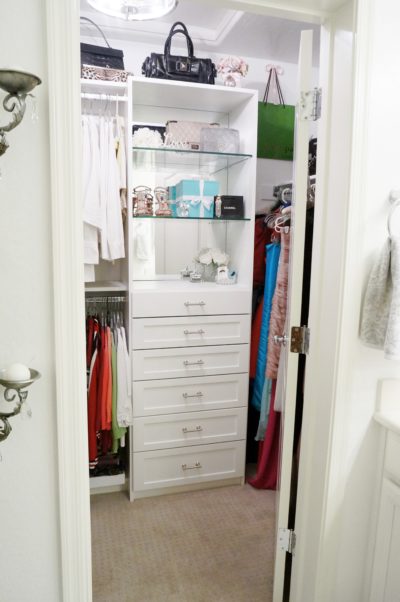
The master closet in The Queen’s Quarters is more than double that of The Dollhouse, hallelujah!!! Besides there being literally more space, what makes it look even larger are the 9 ft ceilings there and throughout my new single-story home. The taller the ceilings, the more opportunity for drama. Woohoo!!! As I stated in the Master Bedroom reveal post, the entire master suite has been done since late August, and I held off on this reveal because of one small detail. I’ll tell you what it was in just a few moments.
Let’s Get Started…
As with any of the places I’ve lived, I always, always, set up the master bathroom, master closet and kitchen first, because I hate having to continuously step over boxes and clutter as I’m trying to get ready in the mornings or when I need to eat. I absolutely cannot live surrounded by chaos, clutter and disarray in my home. Two houses ago, I created my own little dressing room that worked well for me. This was before I realized custom built closets was something that could be affordable to me.
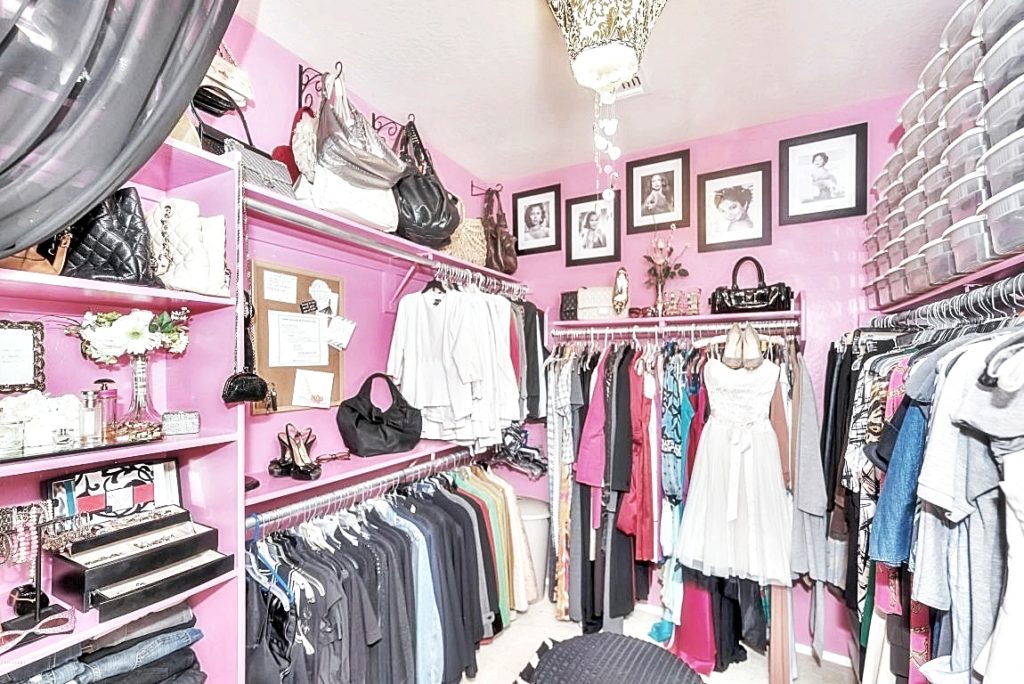
The Closet Factory
Since my exposure to the custom closet world, I can honestly say, I’ll never go back to living with builder-grade versions. My custom closet company of choice is Closet Factory. Mainly because my experience with them on my last house was simply stellar. And the second time around has been no different. Lauri Wright was my designer and she is so talented, patient and personable. I just love her, and if I ever have to do another one, and I probably will, she will be my go-to person. From measuring and designing to follow-up, with her, it has been an absolute pleasure. Check out her Look Book HERE, and contact her if you have custom closet or cabinet / organization needs of any kind. Leading up to my install date, she arranged for me to get racks for my clothes as they awaited the completion of their new home. Here’s the madness that was my master bedroom the night before they arrived…

And although I didn’t capture it in a picture, once the entire closet had been completely emptied, there were shoes, handbags, scarfs, and everything else, stacked up all over the floor. Those two days almost drove me batty cause there was stuff everywhere! So here are a few pics of what the closet looked like before Closet Factory started…
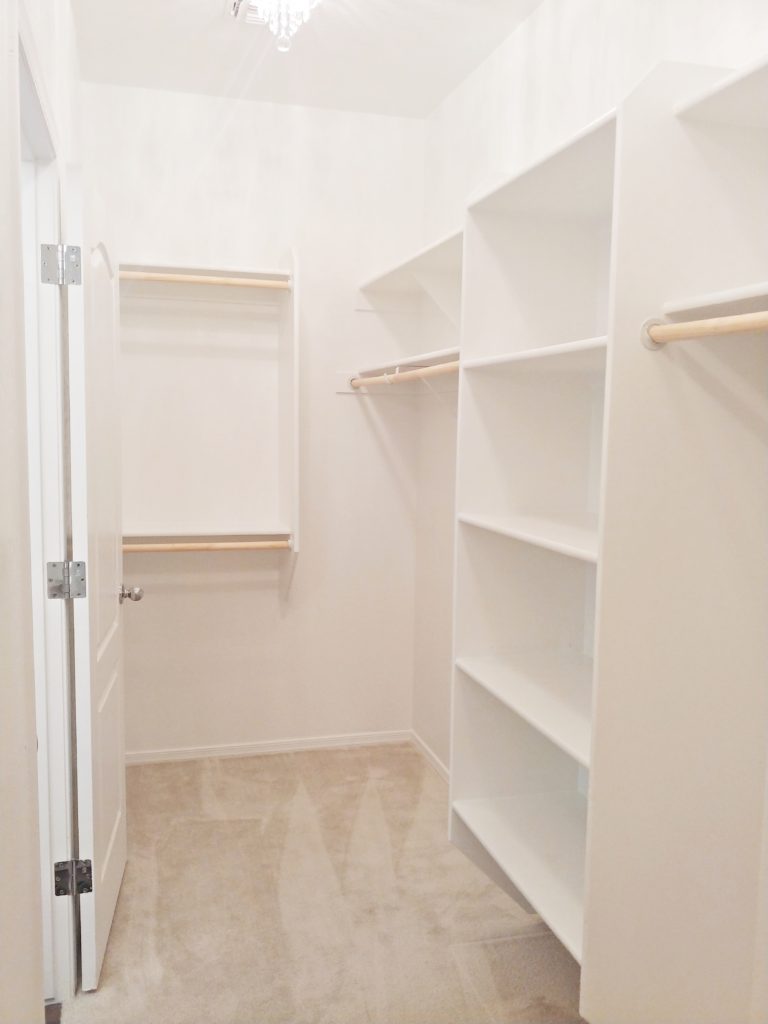

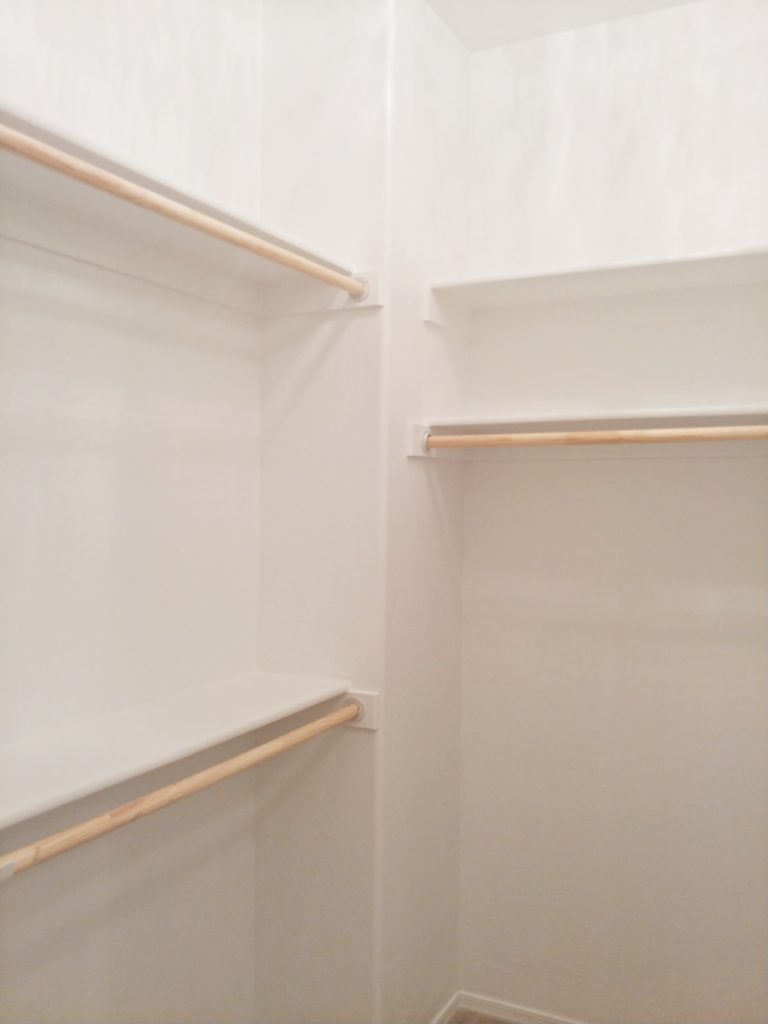
Now here’s the space after Closet Factory demo’d all that and installed the new closet…
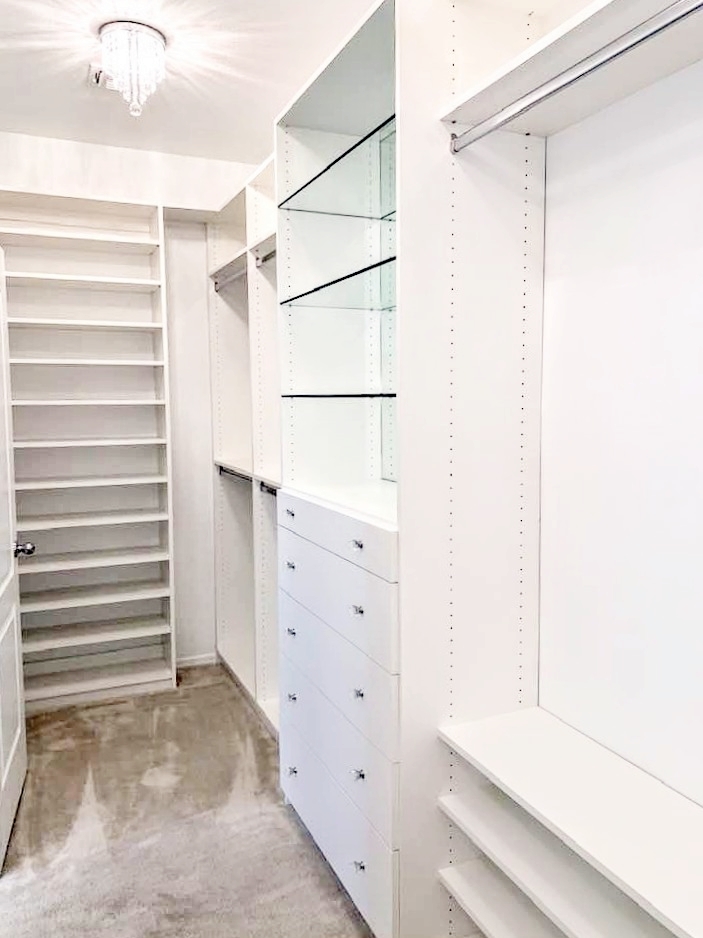
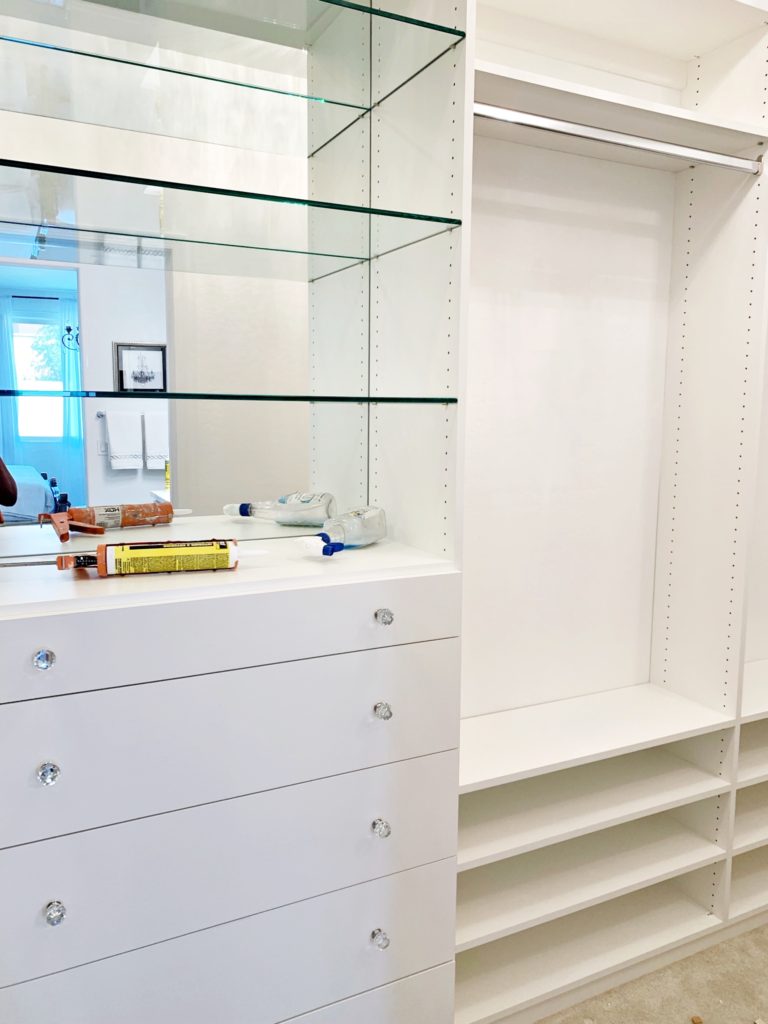
As you can see, I opted for white again. No surprise there. And of course I had to have the boutique style, mirror-backed glass shelving and drawer unit, like last time, only larger. Also, the wall of built-in shelving for shoes was a must. Let me say this… While closet systems can be affordable if you budget properly, they are not inexpensive, so you should figure out exactly what your “must-haves” are before a consultation, and you get that quote, take a look at that total, and get your feelings hurt, haha!!! You have no idea what those Pinterest-pictured dressing rooms cost!!!
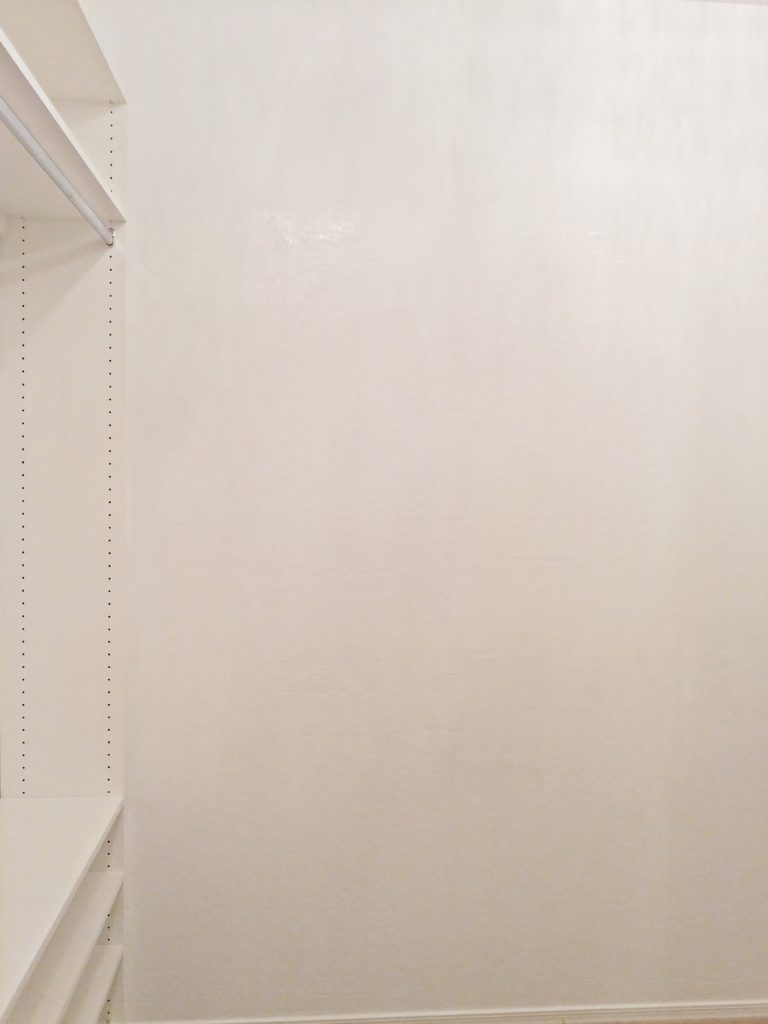
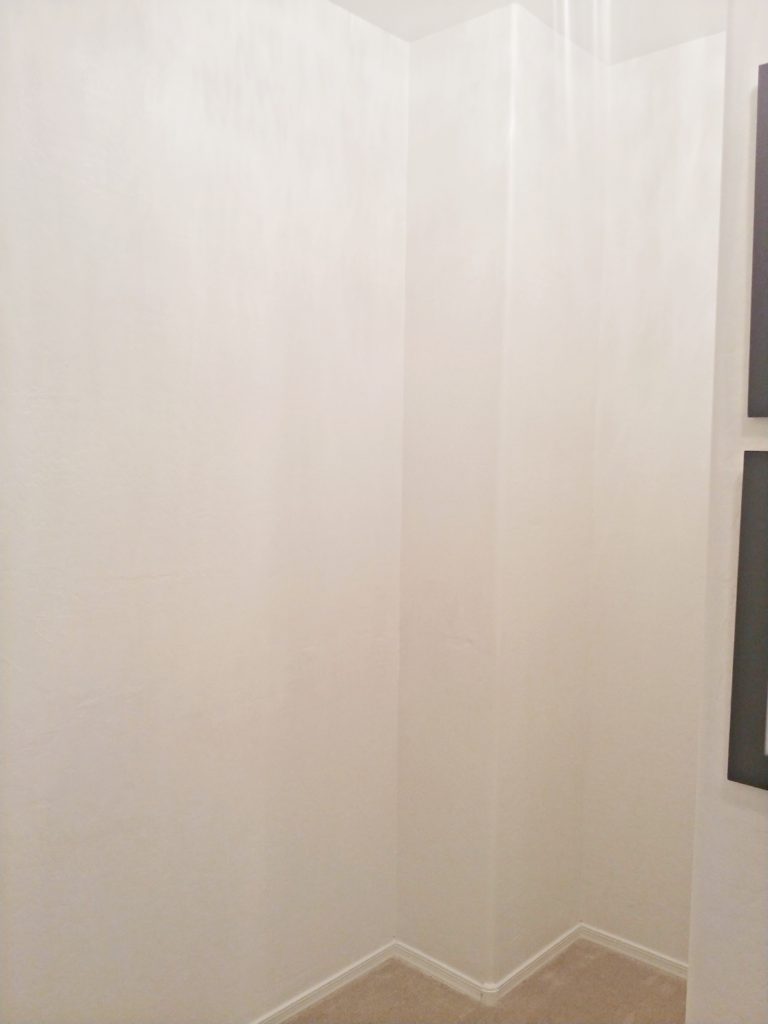
In case you’re wondering, I requested that the walls around to the right of the entrance, that originally had the builder-grade hanging hardware and rods, be simply demo’d, patched and paint re-touched. I wanted them left blank so I could design the space as a dressing /staging area.
Hangers Matter
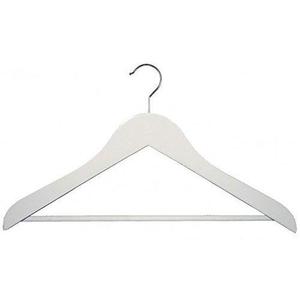
If you’ve been hanging with me for a while, (no pun intended), you may remember my last closet reveal, where after seeing the pictures in the post, I decided I definitely needed to up my closet game and trade all my mix-matched hangers in for ones that matched. At first I wanted all acrylic hangers, the ones from The Container Store, but soon changed my mind when I added up the cost; $8.99 a pop, and I needed 250 of them? Hmmm, um, next, haha!!! So I went with my second choice for hangers which was all white. I purchased 30 packs of 8 for $5.49 from IKEA, and some skirt/clip hangers came from Amazon. I had so many mix-matched hangers and I didn’t want to throw them out. Goodwill was happy to take them off my hands.


Reveal
You know me, there are more than a few things I would like to change or add to this space, but right now, it’s already my favorite room in the house. Take a look…
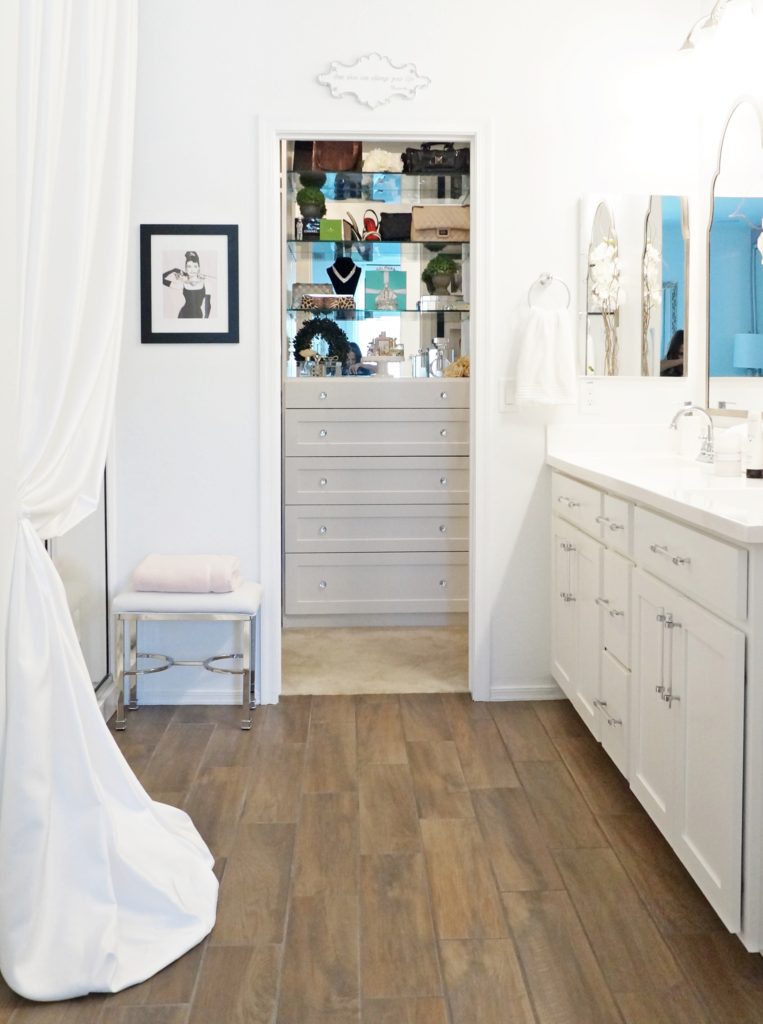
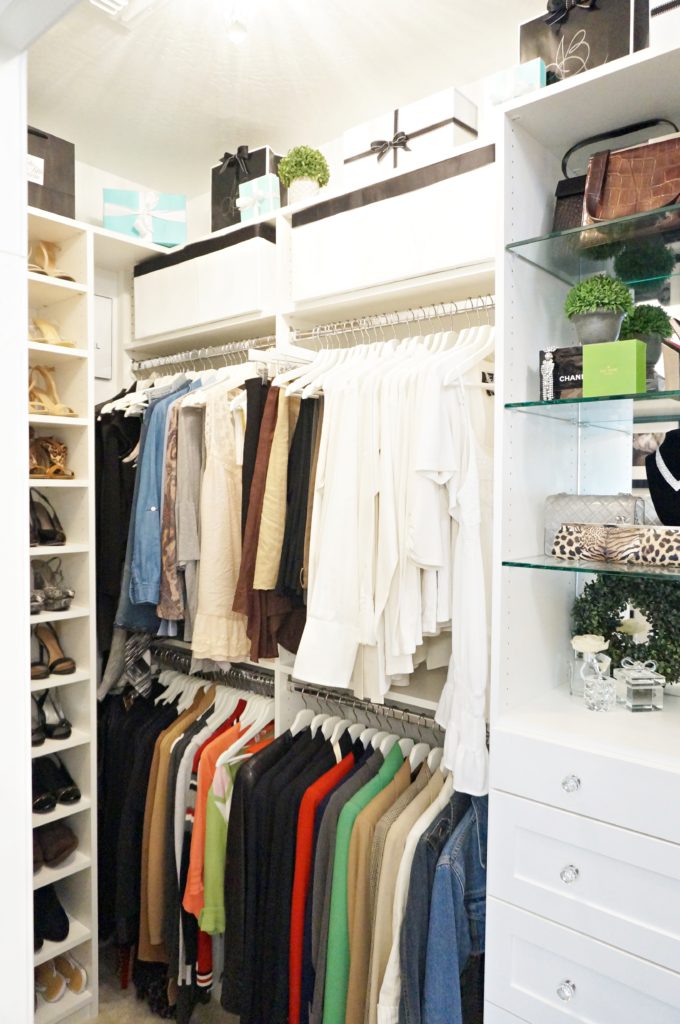
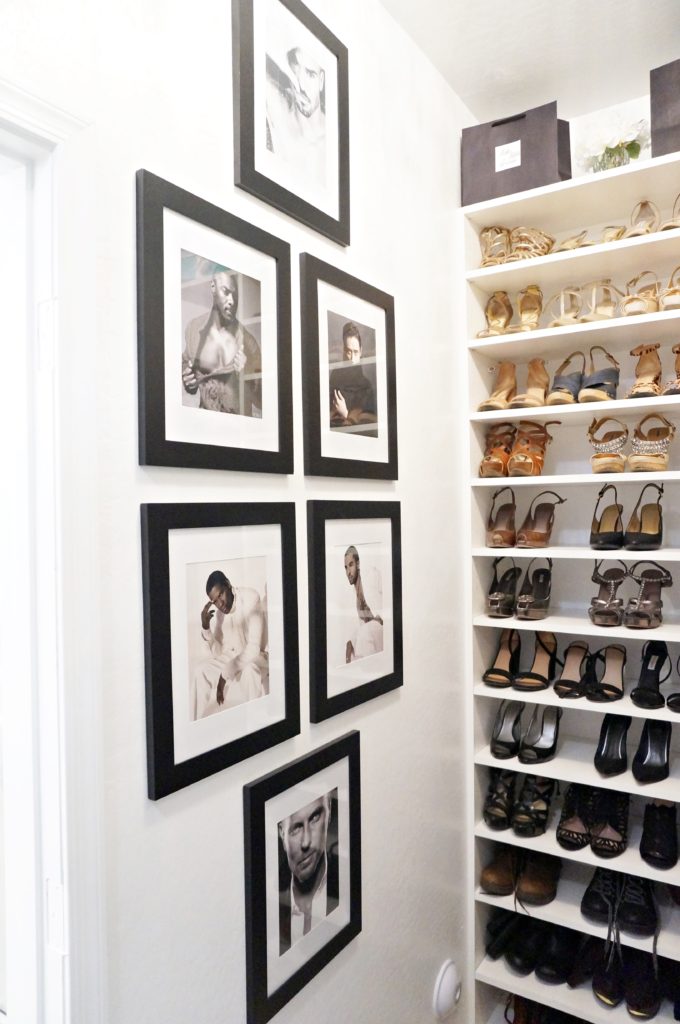
I removed the door to the closet because it just made the space look so much larger, and easier to flow in and out of. It’s in safe keeping out in the garage, because who knows when I’ll sell this one and start the whole crazy process again, given all the trouble I experienced with this builder. You can read all about that HERE. But back to the closet…
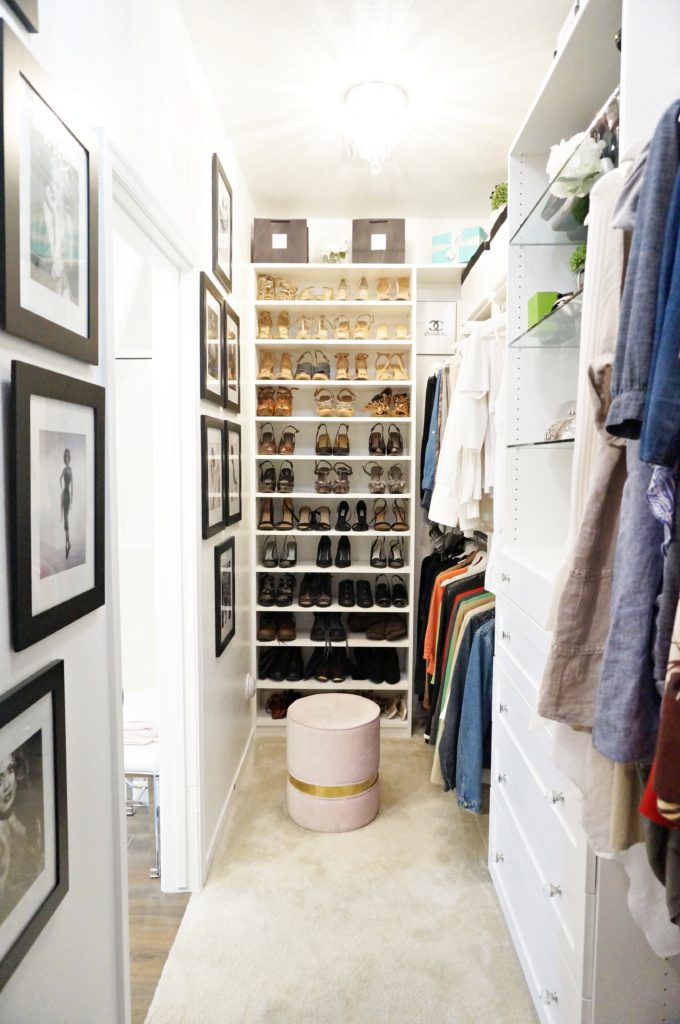
I love my shoe wall!


I’m sure the expense for the mirrored-back, glass-shelf, boutique style vanity seems a little unnecessary… but it’s pretty (in my whiny voice). I loved styling the shelves, and it makes me happy seeing some of my favorite girlie items on display. The drawers below give me plenty of room for sox, tank tops, lingerie, t-shirts and even my jewelry.

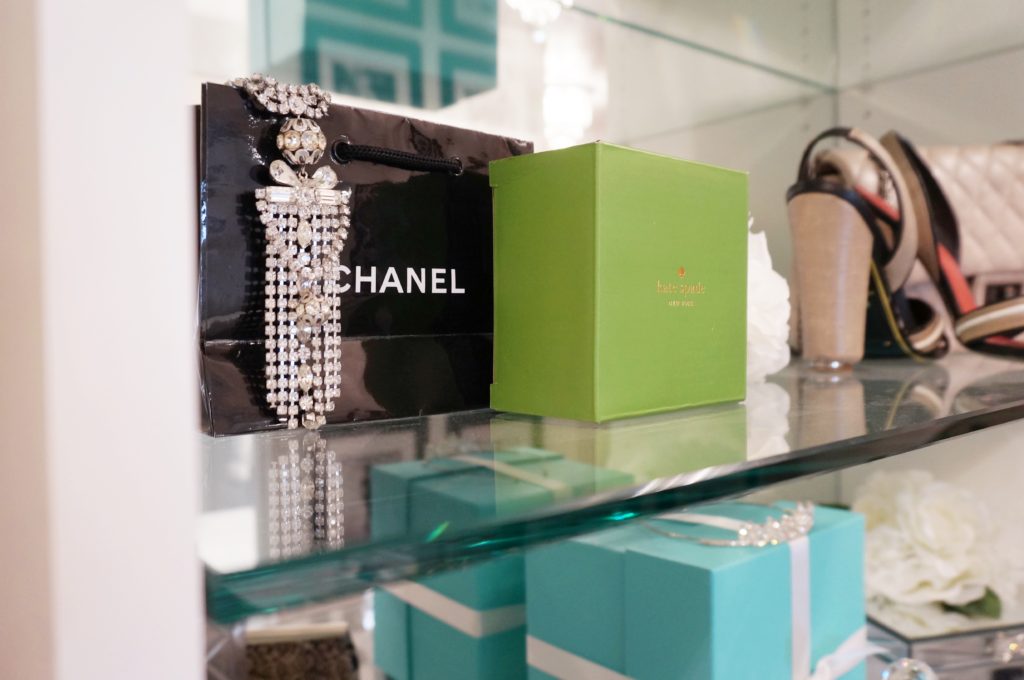
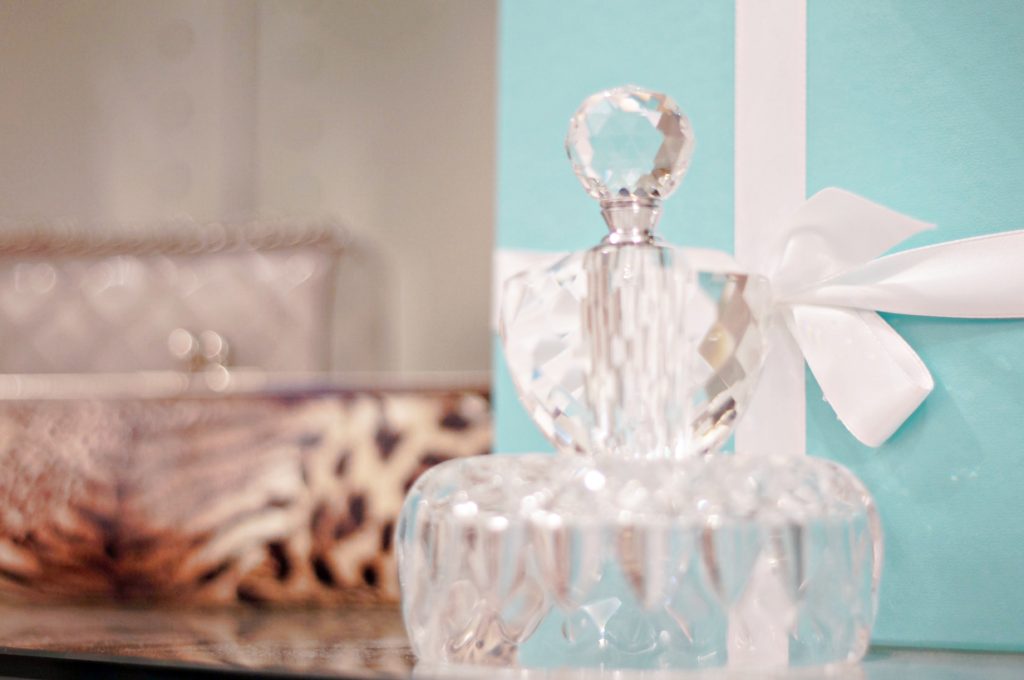
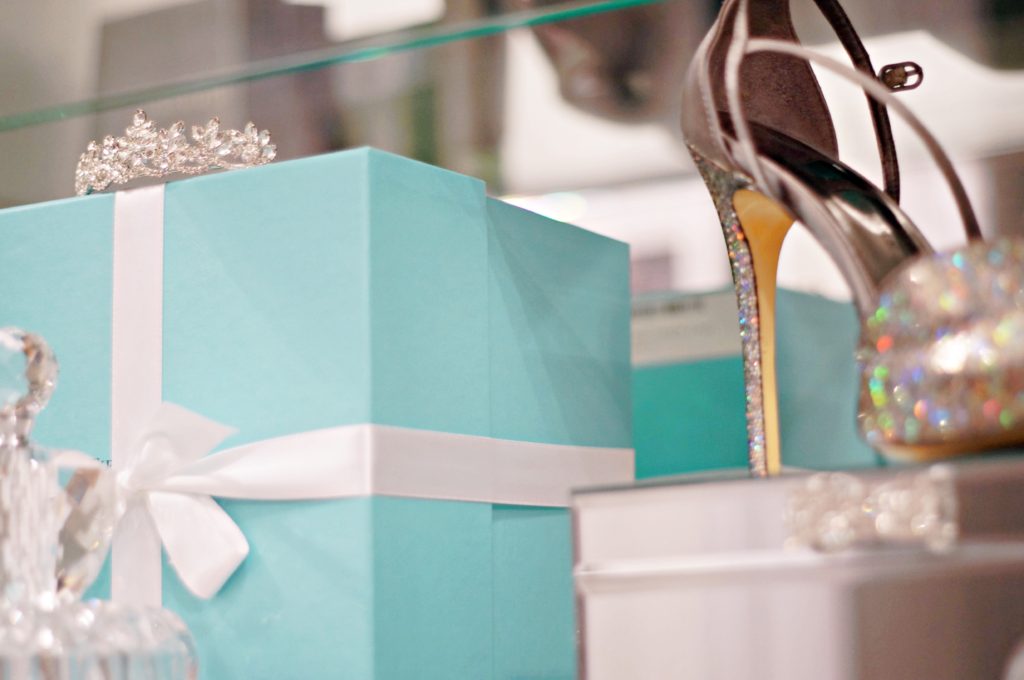

I haven’t had a dresser since my last house. So as I mentioned earlier, stored below the boutique-styled shelving are drawers filled with all the items that would normally go in a dresser. Now on to the right of the vanity, my little project, the dressing / staging area.


Since I now had enough room for it, I wanted an area where I could stand and try on clothes, stage items for a trip or an event, and a pin board that I could pin up inspiration pieces and pictures, as well as some of my favorite family and friend photos. I knew that back wall would be dedicated to a large, full-length mirror, but I didn’t have clarity on how it would all come together. I’m very visual so I have to stand in a space and “see” it before I can begin to bring it to life. And I’m constantly referring to decor items and fabric I already have for use. I’ve had that pink chiffon fabric since my first house some 12 years ago.
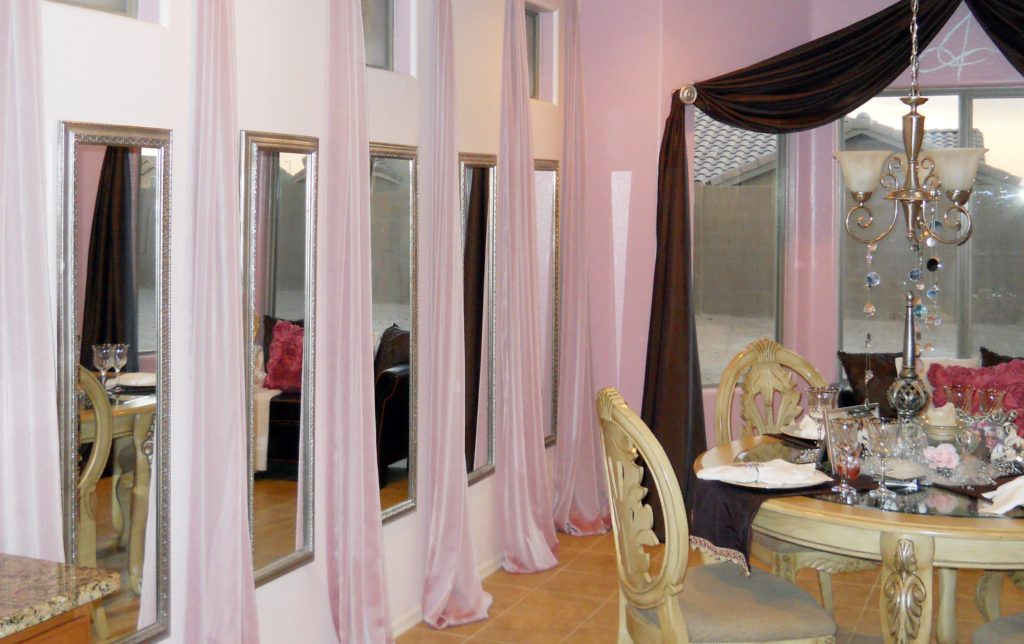
Or from my dining room in the second house…
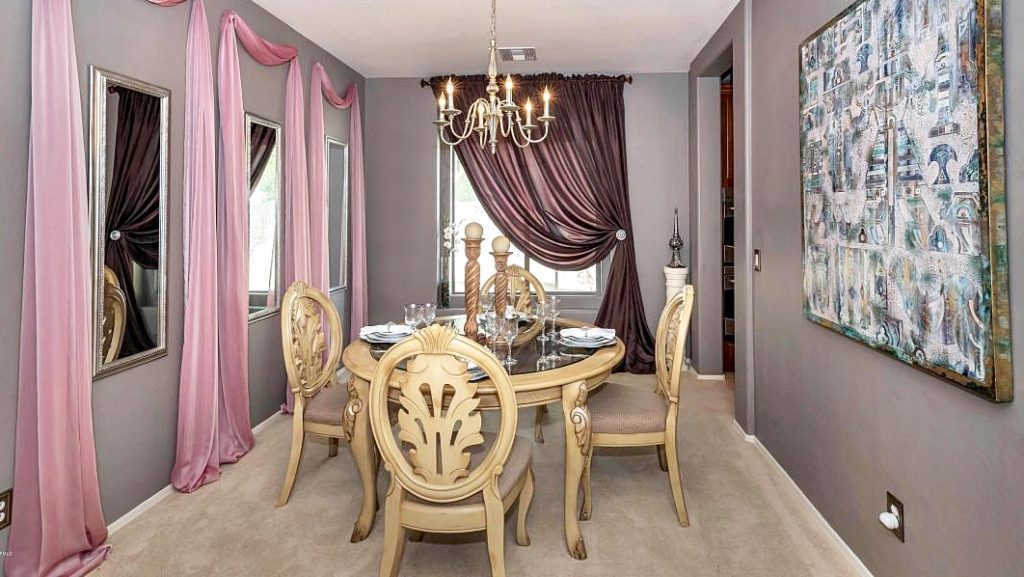
I even used it on my vendor display at a conference last year where I was promoting my book! You can read all about “The C Word” in Vegas HERE!

In my last house there wasn’t any place I could use this fabric. And I thought it would be the same in this house. FYI… I keep all of my fabric. Even though I get it at a discount store, SAS Fabrics, and most times it’s not that expensive per yard, I keep it because I never know when I’ll be able to use it. For everything from serving stations at events, or photo styling or vendor displays, I keep an arsenal of various fabric. I was very happy when I realized how well the fabric would work in my master closet.


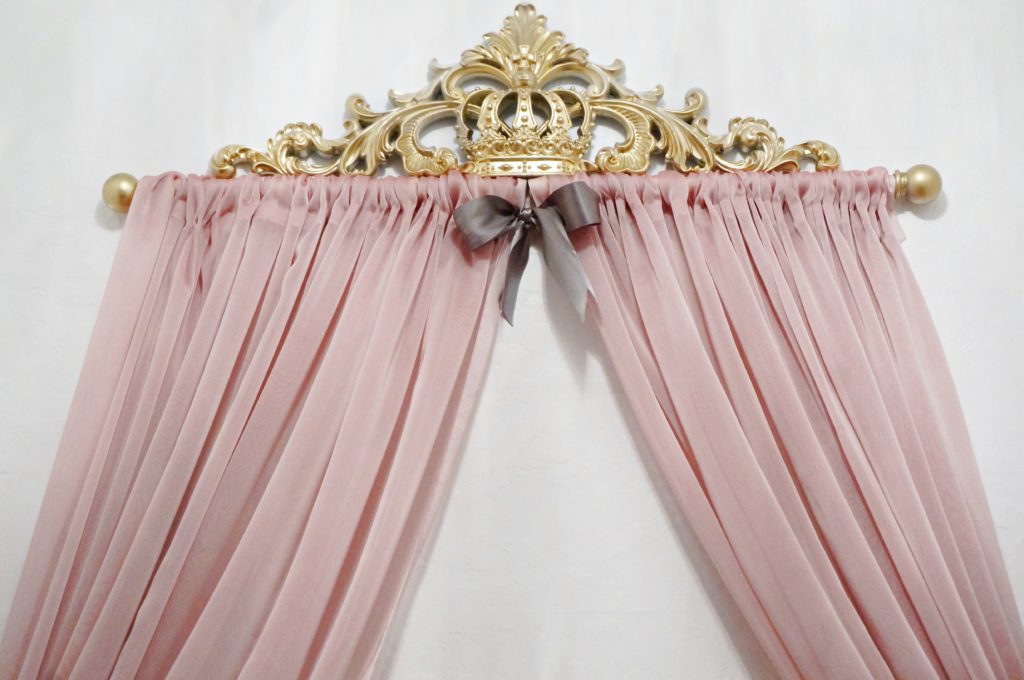

Let There Be Good Lighting

I needed three ceiling light fixtures for this space, and I wanted bling but not full on chandeliers. I purchased these on Amazon for not much at all. Now I wasn’t that happy while I was adding the 88 pieces one-by-one to all three of these after they were installed. My shoulders were sore for two days! But they are so pretty, and light up the space perfectly. I absolutely love how the light reflects on the ceiling.
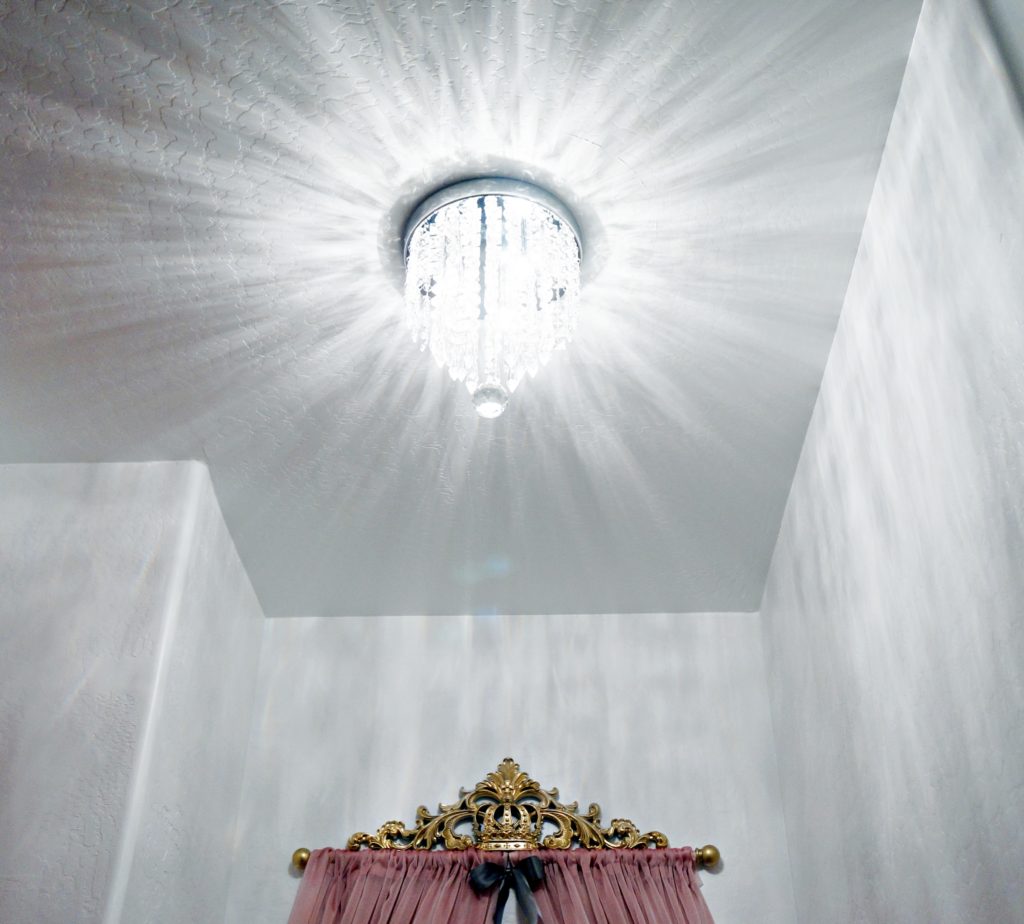

Storage
And I’m very happy with all the storage potential in my new closet. Imagine how shocked I was to find that I didn’t have enough room on the shoe wall for all of my shoes, even after I gave at least 10 pair away… I’m joking. I wasn’t shocked at all, but I did need to figure something out. I decided to place all my formal shoes, on the shelf beneath my long-hanging items and my evening gowns.

I love taking decor to the ceiling for the sake of drama, and simply to finish off the space, and I didn’t like how all my handbags looked just leaning on each other up in those cubbys. So I decided to look for something to store them in. When I couldn’t find anything I liked, or that worked, I was forced to be creative and I’m absolutely amazed at how it turned out. I’ll share that process in another post!


Can you guess?
Now that you’ve seen my new master closet, can you guess which little detail kept me from revealing this space sooner? It was the drawer fronts on the vanity portion of the installed closet.

Some of the drawer fronts that came in were fine, and were installed. But there were two others (the second from top and the bottom) that didn’t fit for some reason, and had to be re-ordered, which meant another 90 days. So this post had to wait, because I’m just a little picky… just a little, haha!!! But they arrived and were installed just in time, yay!
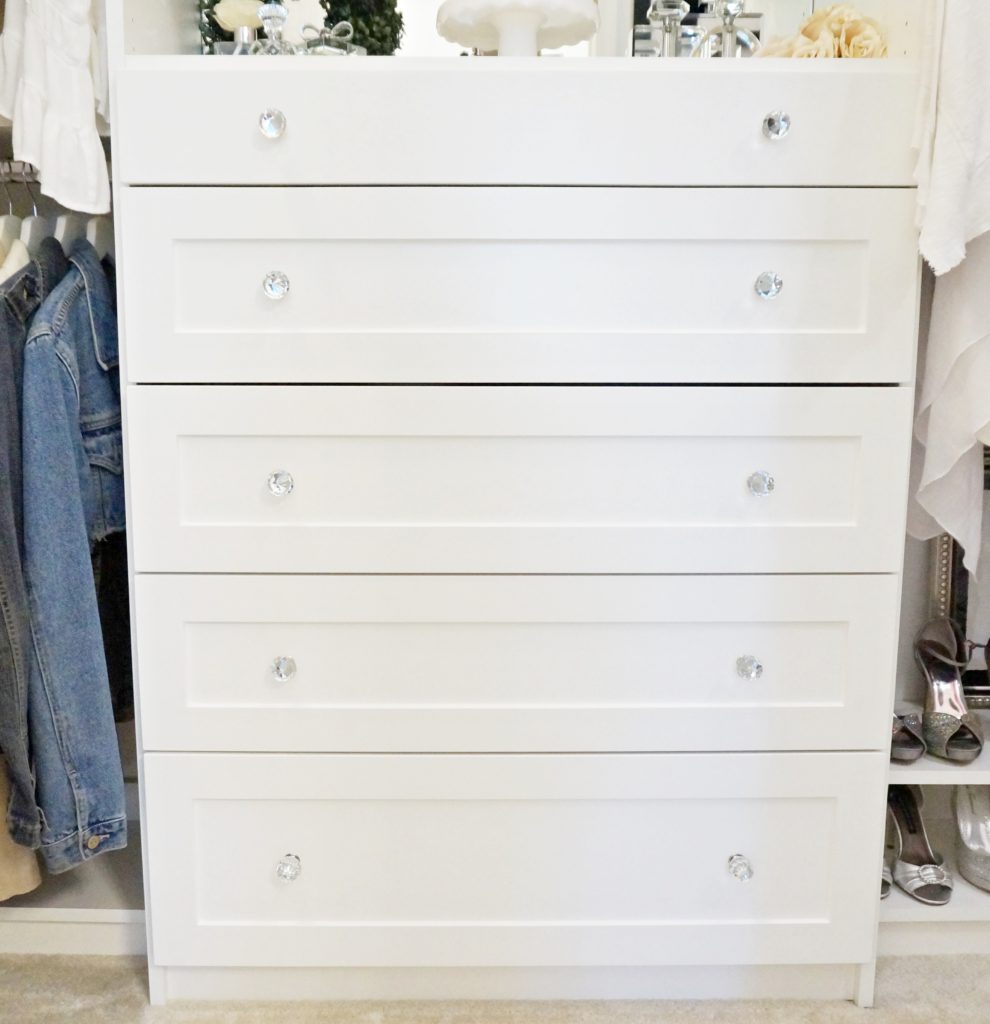
That’s it!
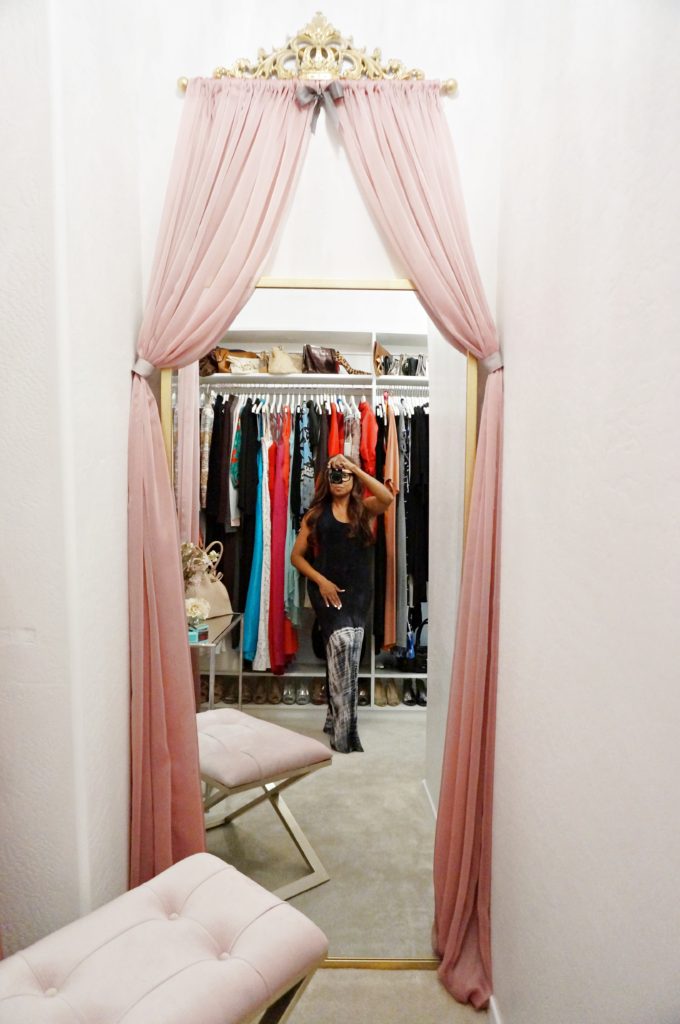
I am over the moon about my new closet. Of course there’s a “To Do” list in this room as well as the others. Because of all the issues with the builder, with workers having to go up to the crawl space more times than I would’ve liked, the carpet is quite soiled already. I’m definitely going to switch out the flooring, but I’m leaving that to figure out later. Every woman should have a special place, all her own, with all her favorite things, to get ready for the day or an event. I feel so fortunate, grateful and blessed to be able to have such a beautiful space :)xo
