Welcome to... The Queen's Quarters
Instead of focusing on the negative, no matter how many times those builder issues re-surfaced post move-in, I decided to dive totally into what brings me joy, which is decorating. So here we go…

You may remember, the last time I moved, it took me what seemed like forever to finish decorating my home. I say “finish” but every decorator knows you’re never really finished. But you do get to a point where you’re content and satisfied with the way a room looks for the time being. So the Home Goods shopping runs lessen just a bit, haha! By the time I debuted the living / dining space in my last home, affectionately known as “The Dollhouse”, within a few months, I was staging it to sell it! You can see that reveal HERE. My time in that house was less than two years, and you can read the “Moving… Again” post HERE to find out why.
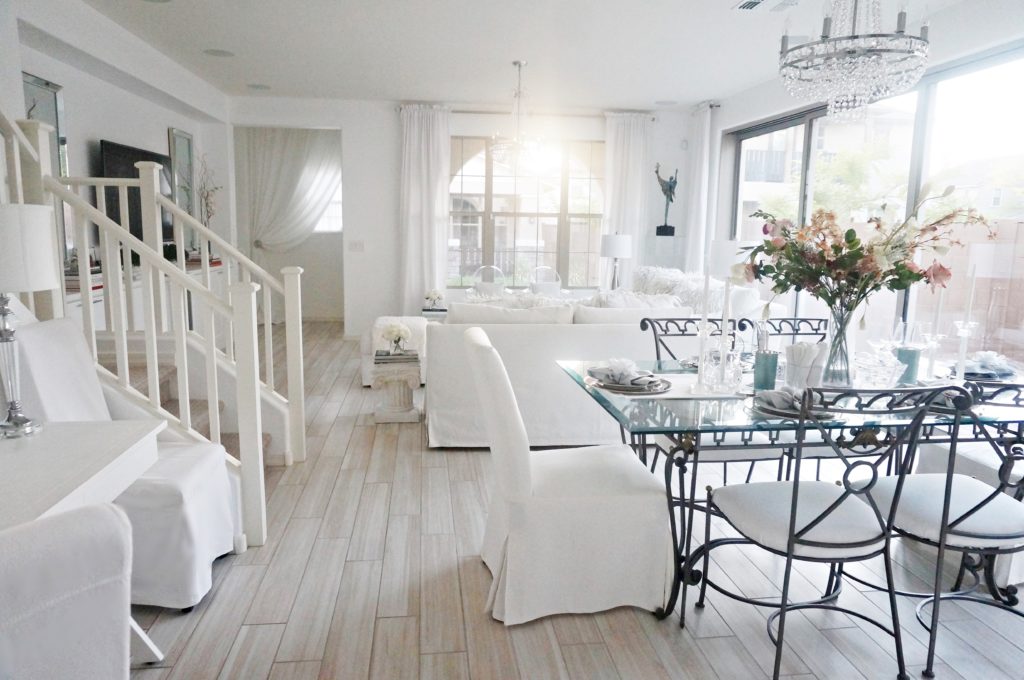
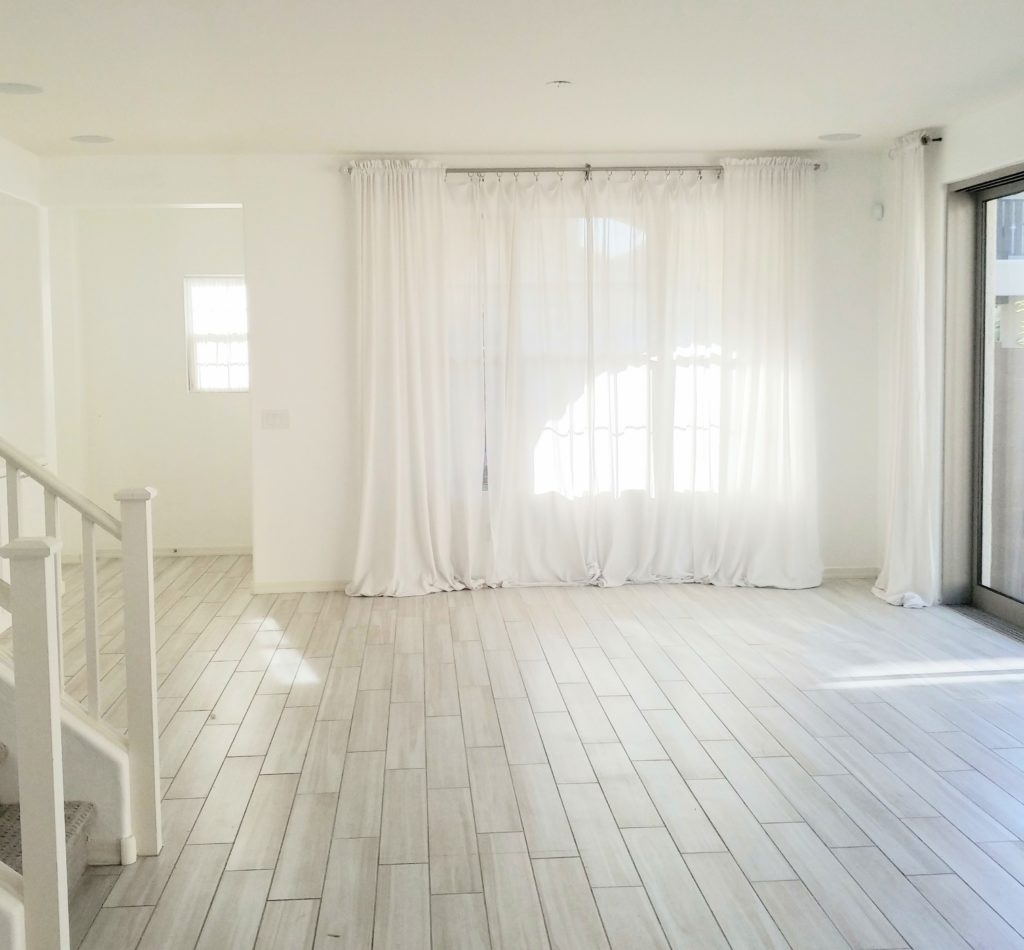
Part of the reason it took me several months to complete the living and dining room décor there, was due to the fact that my style had evolved… no, flat out changed. My home décor style went from old-world / romantic / Tuscan with dark, rich tones and scroll-inspired pieces, to midway-minimalist / coastal / all-white-everything. So I had to start over with furniture. You can check out HERE how all that came about. Now, in house #4, carrying the all-white theme over to The Queen’s Quarters, my goal was to purchase as little as possible. And thankfully, I wound up using almost every single thing from the last house, re-purposing it all for places in the new one. This also came into play because I was determined to be all settled in within 30 days of closing. Who does that?! I know, it was crazy. But I did it… in about 33 days, yay! As you will soon see, the design and décor is very similar, almost identical in some cases, to the last house. But first…
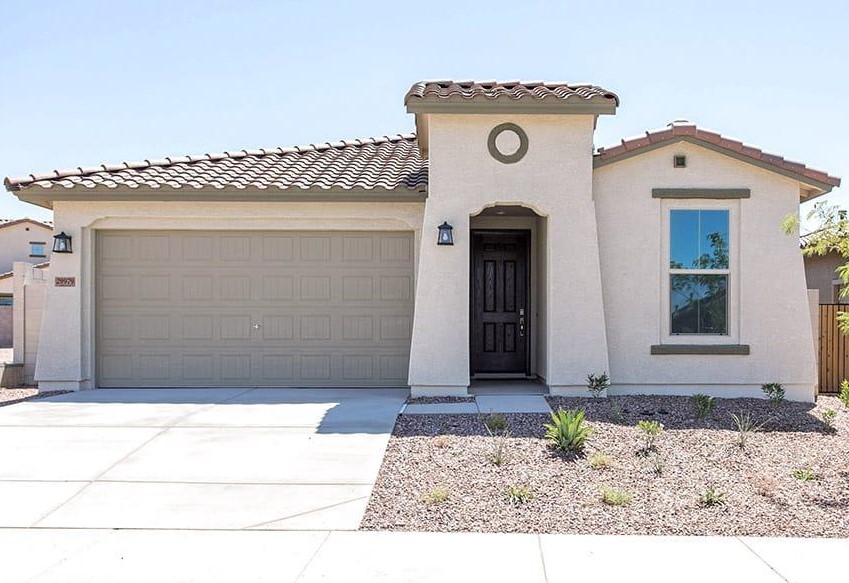

A little bit about this house…
It’s a single-story, open-concept home, with 9-foot ceilings throughout, at just under 2000 square feet, located about 1.8 miles from the last one, haha! What can I say? This area of town works for me. And while the memories of my experience with Gehan Homes still haunt me, (you can read about the trauma HERE), I completely love this floor plan and immediately felt it was the perfect size and layout for me. So let’s have a look at The Queens Quarters, living, dining, kitchen and office space, shall we?
The Living and Dining Room
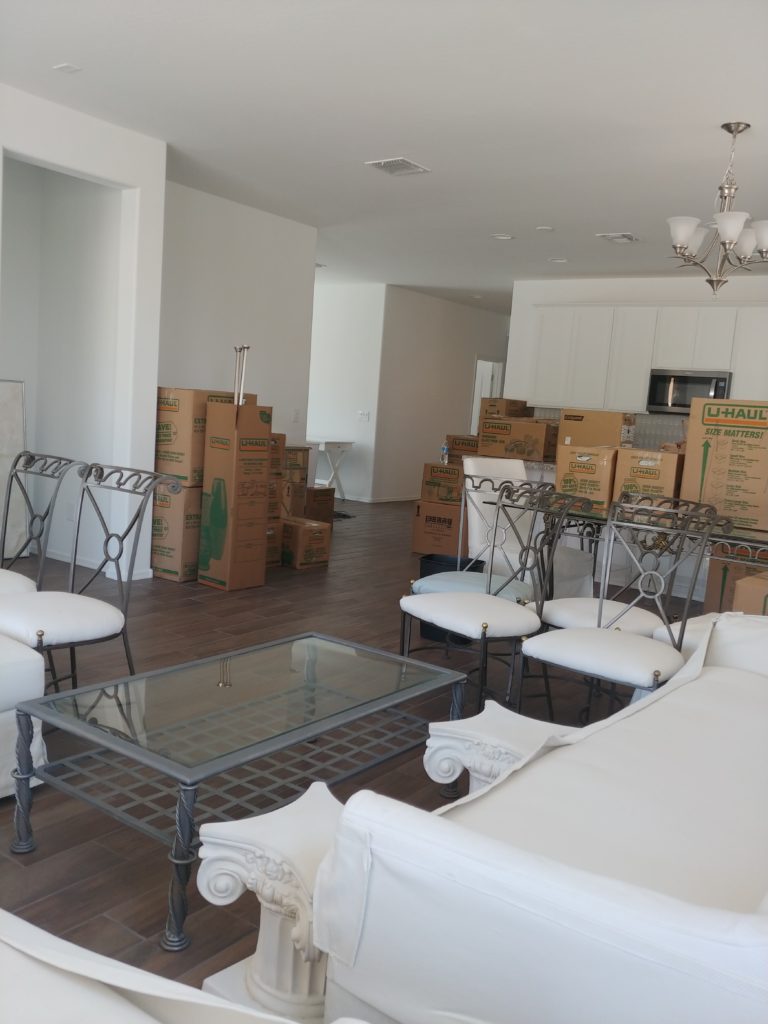
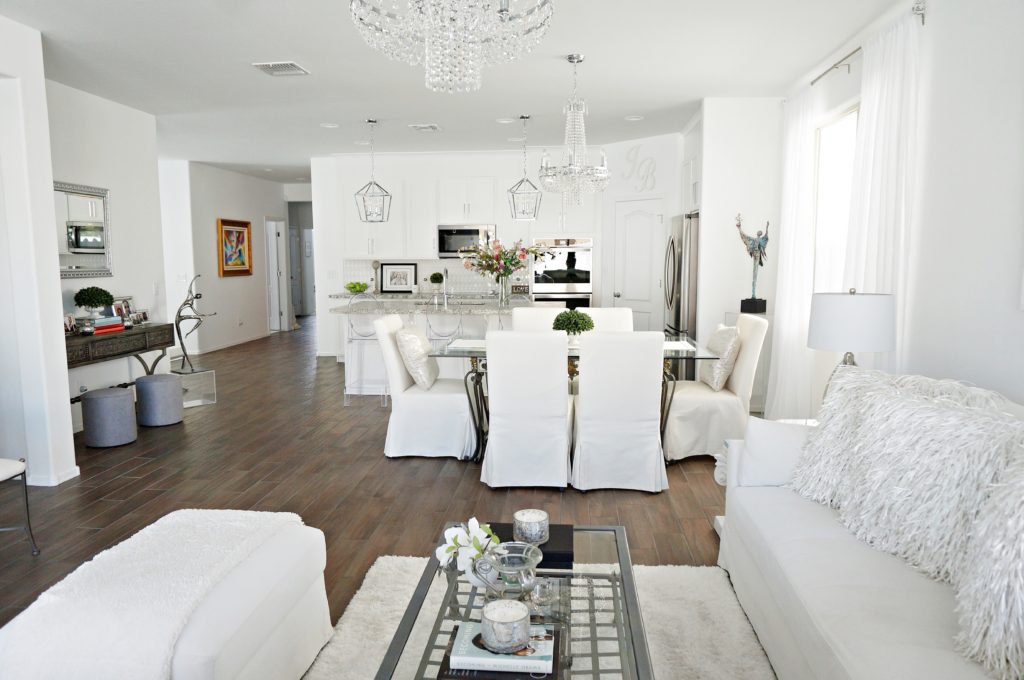
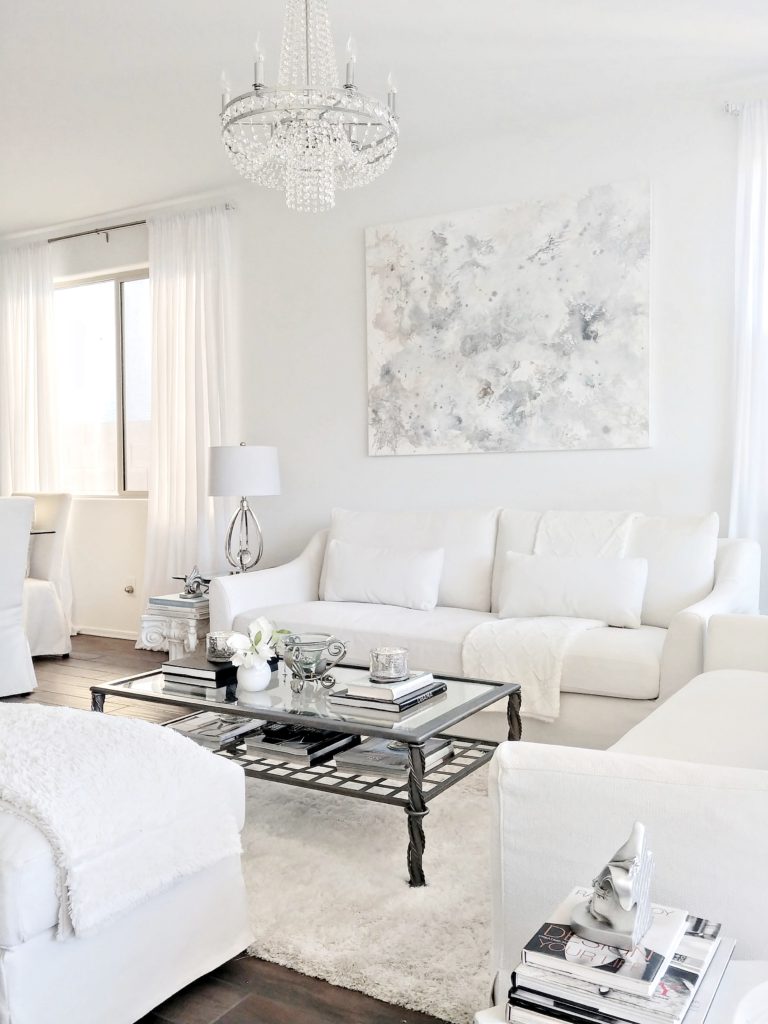
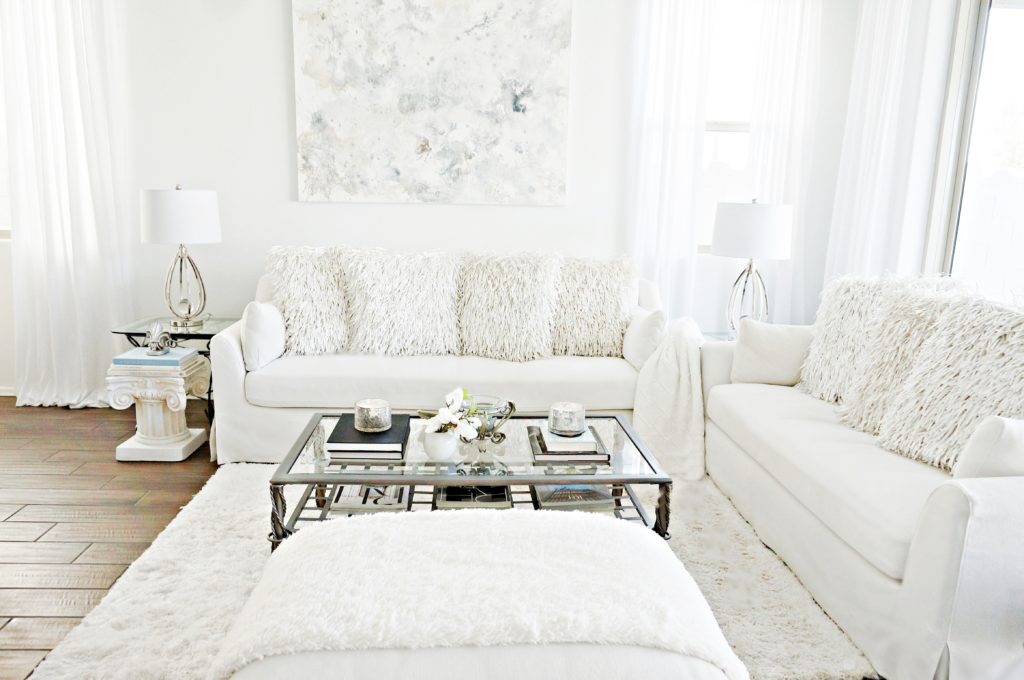
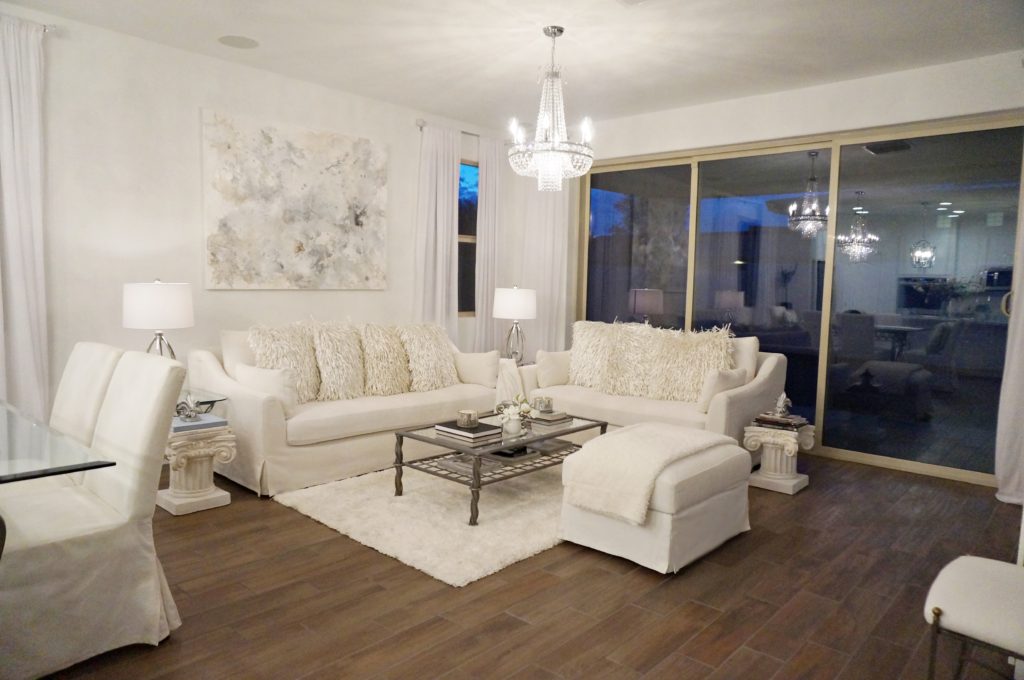
Because of the open layout, it’s impossible to show one room without showing the other so they’re making their debut together! Everything in this room is set up almost the same way it was in the other house, but it works, and that’s all I was concerned about. New additions here are the side sofa lamps from Home Goods, and the media cabinet from Ikea.
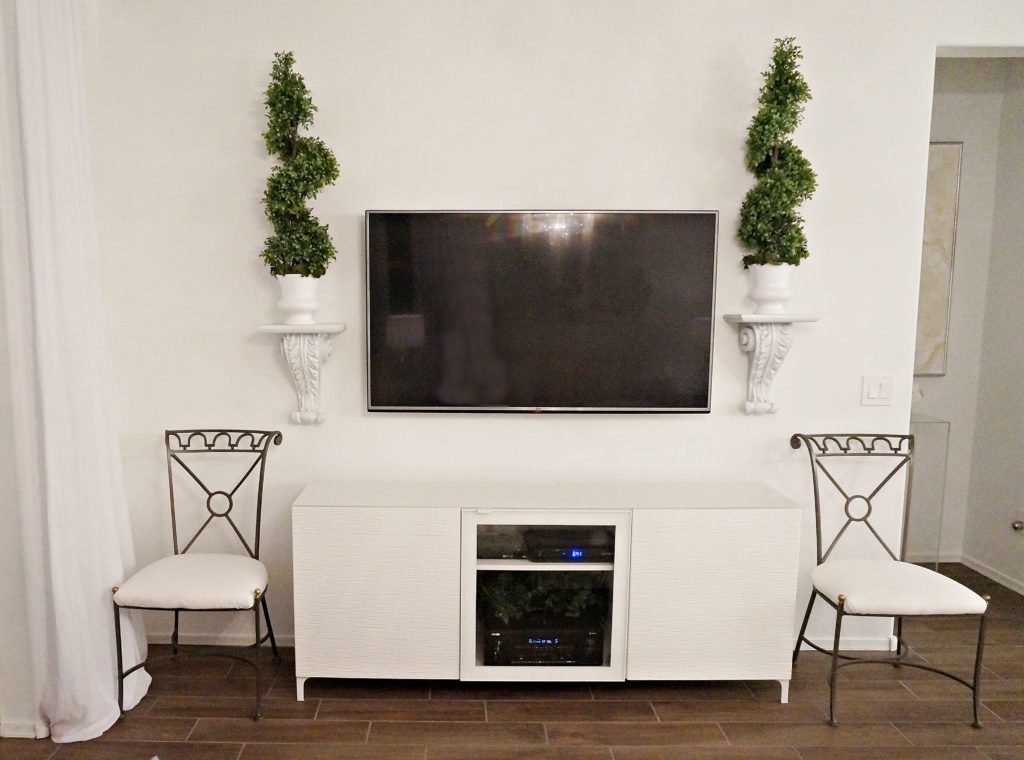
Originally I wanted built-in’s there but decided against them because of the layout of the room. It’s not “center / symetrically-friendly”, and I didn’t want to come around the corner (that’s where the Master Suite is tucked away) and run into immovable cabinets. It would’ve also made the room look smaller.
The Dining Room
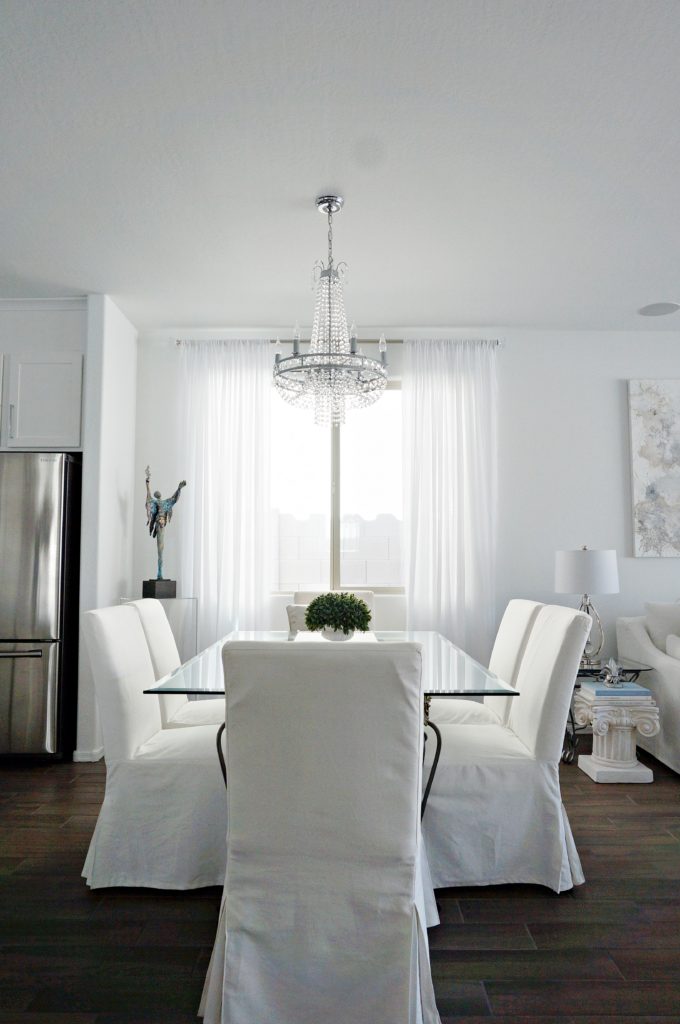
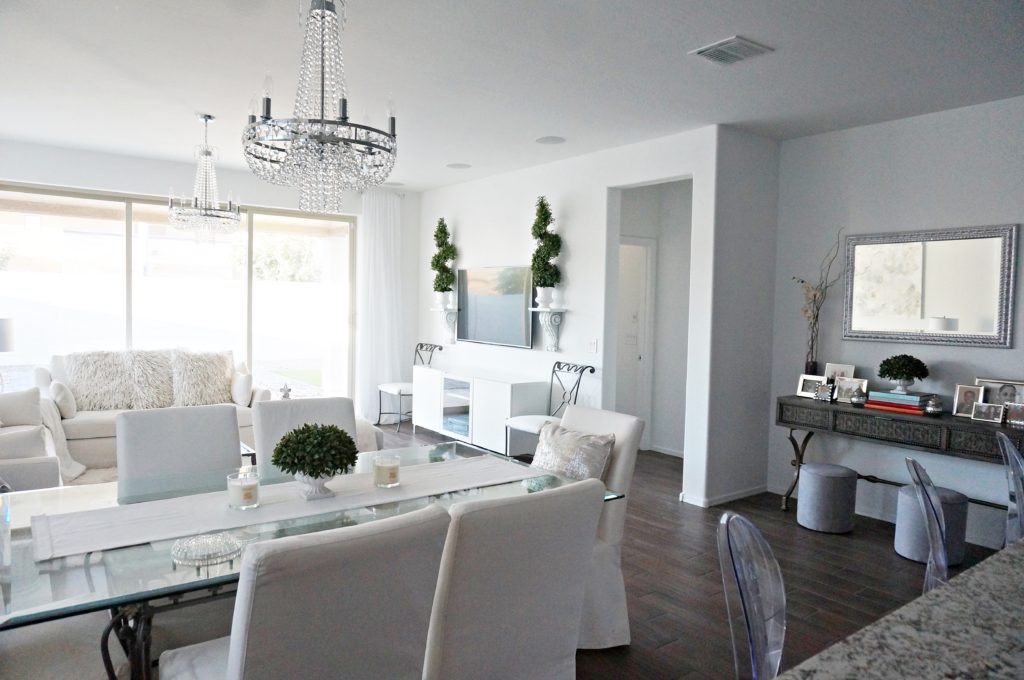
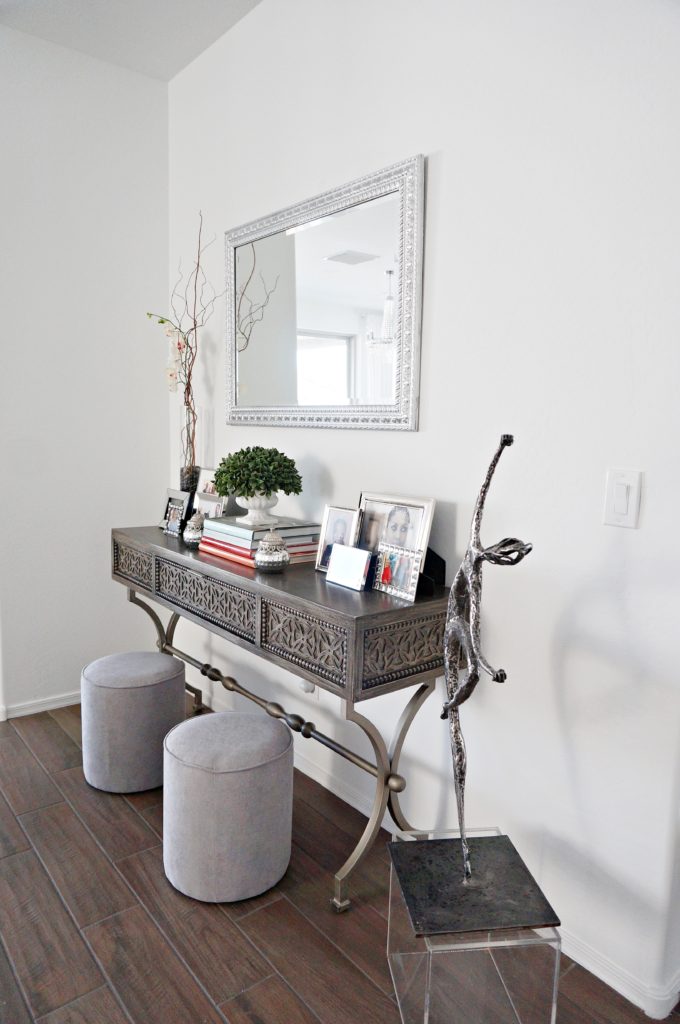
The dining room now has a buffet table that I saw and had to have from Ashley Furniture. And the two small ottomans are from At Home. Those were the only new additions to this space.
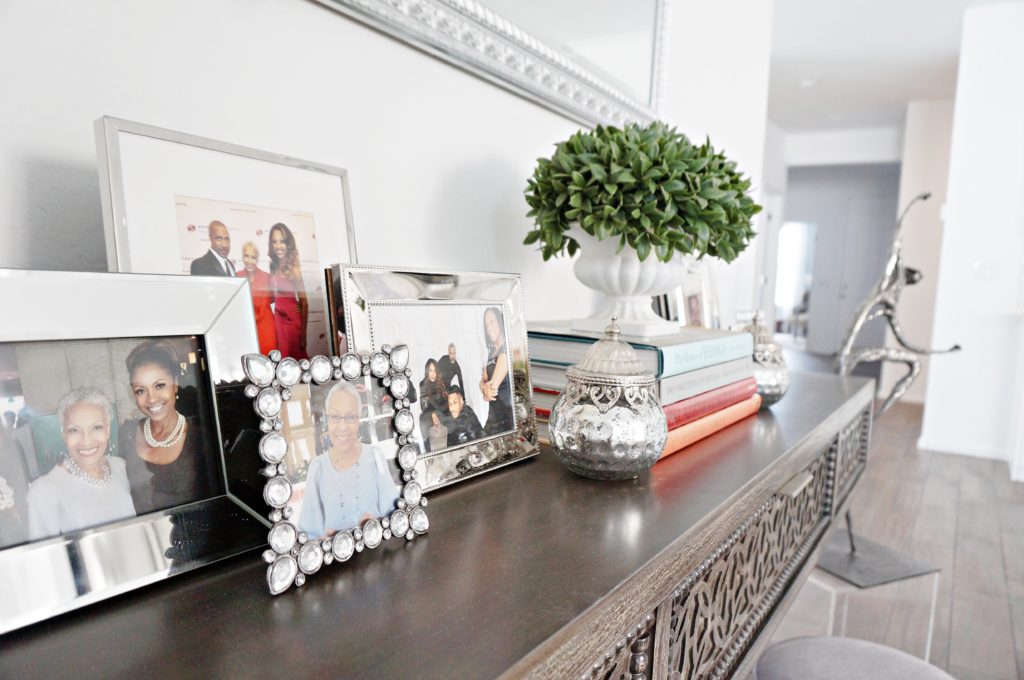
The Kitchen
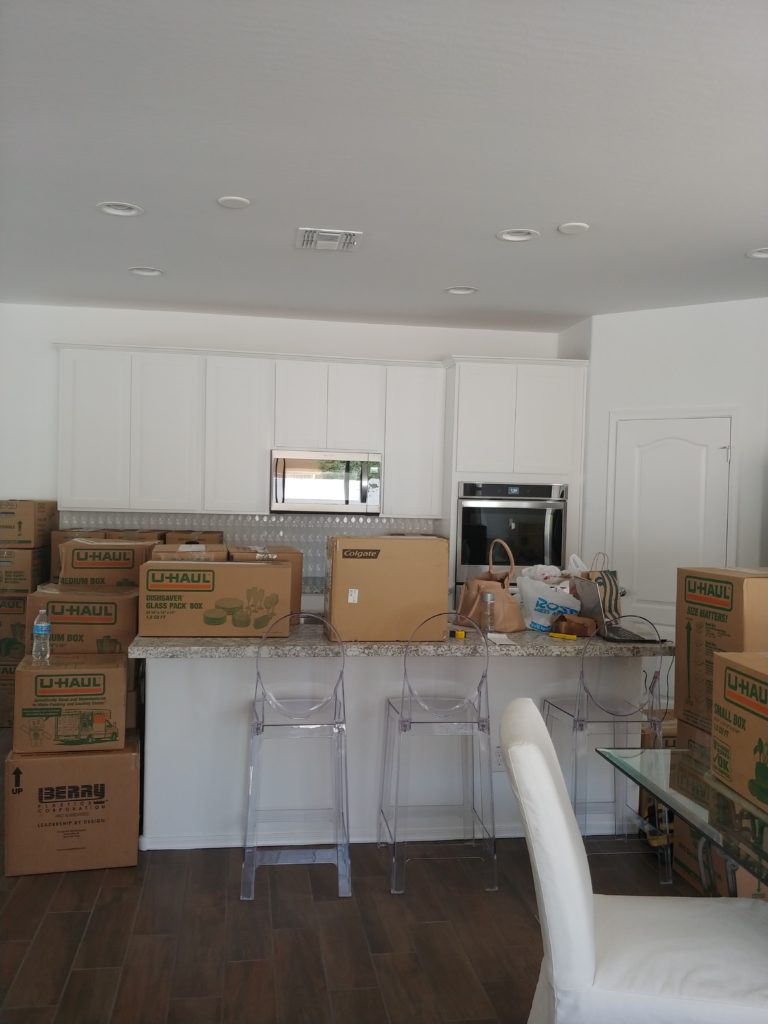
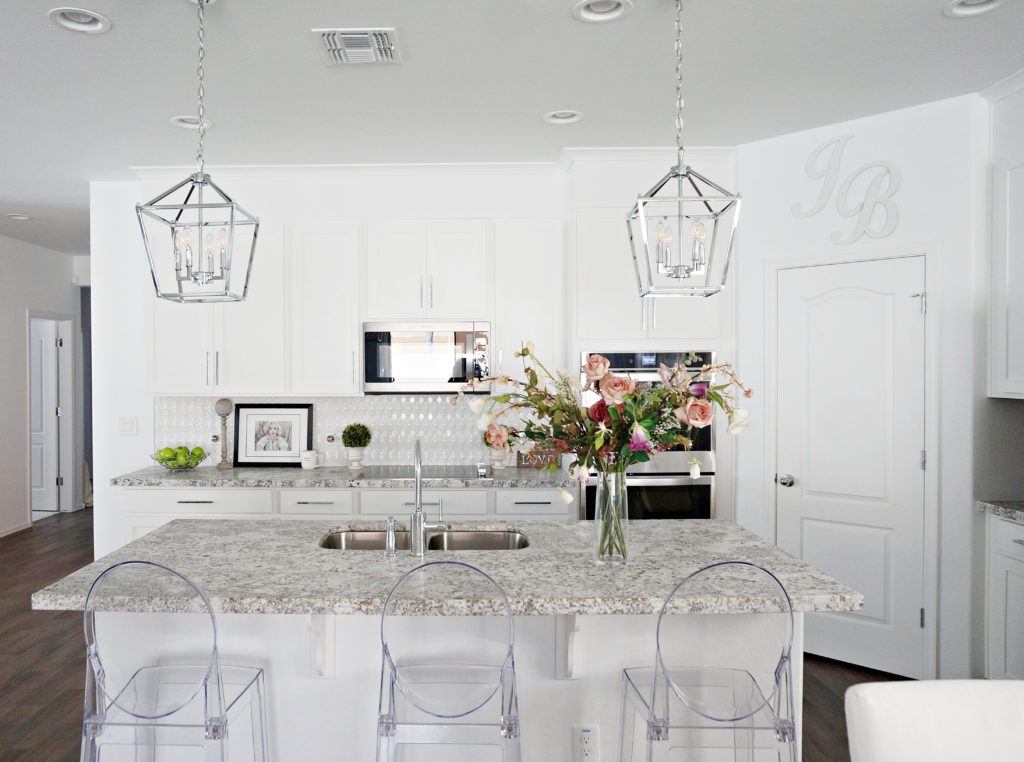
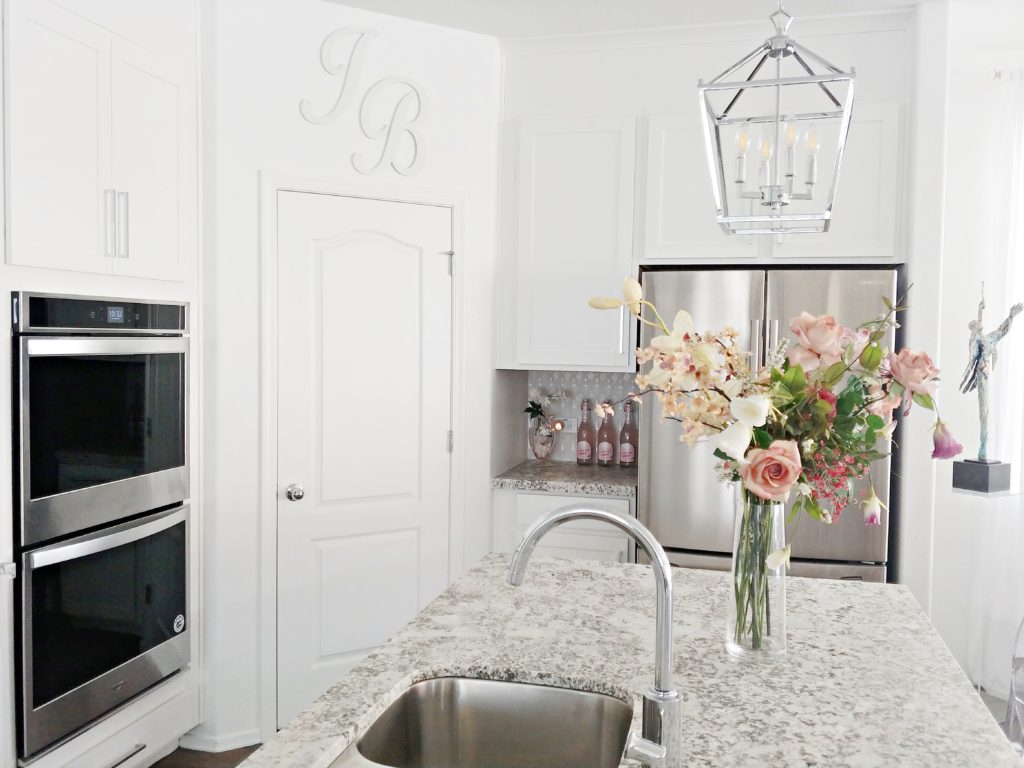
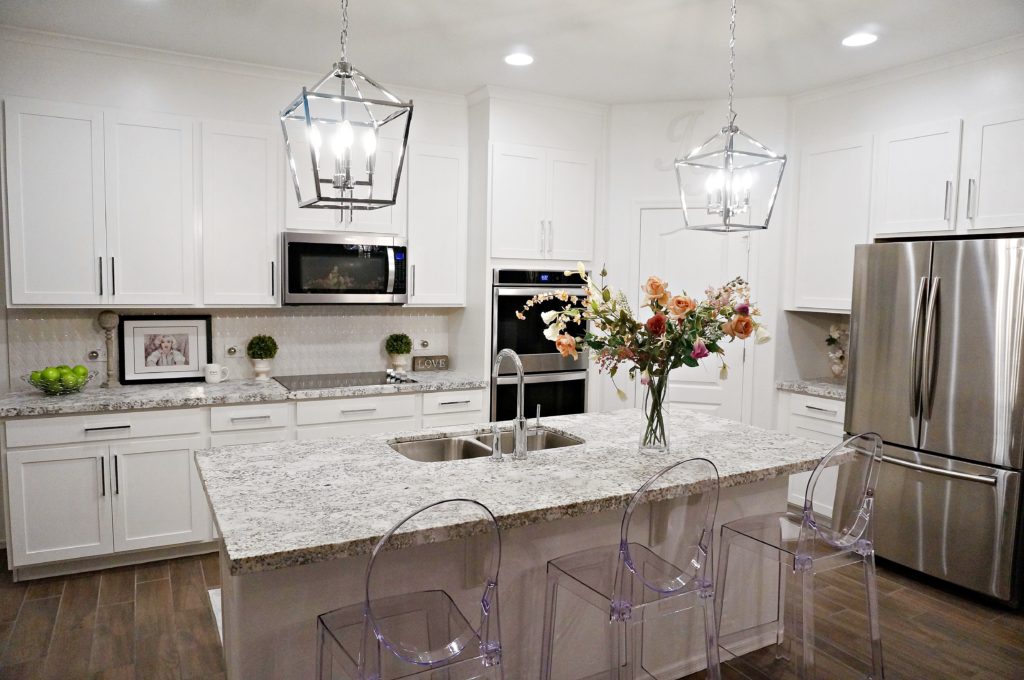
One new purchase in this space are the two island pendants, purchased from Home Depot. All of my chandeliers have come from Home Depot, with the exception of the fixtures in the Master Suite. While I love the drama and glamour of a chandelier, (I can’t do ceiling fans because of sinus and allergy issues), I have never been able to bring myself to spend a lot of money on them. None of mine cost more than $199, and I love that. Thanks HD 🙂
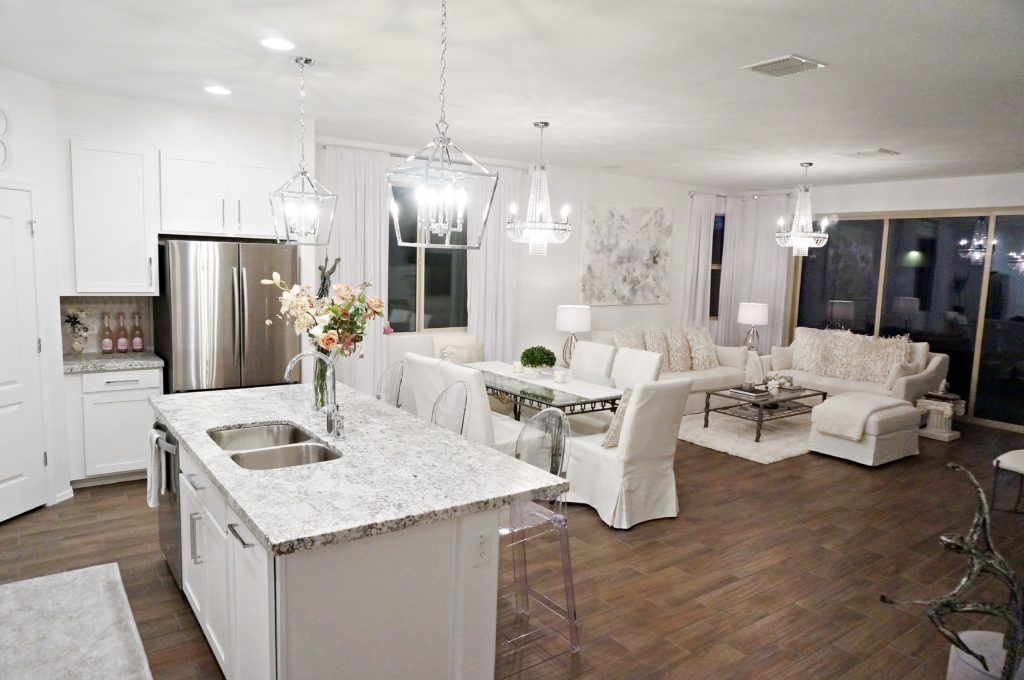
And I’ve always wanted to have cabinets that went to the ceiling with large crown molding at the top. Unfortunately, this builder didn’t offer that. So I found a cabinet maker who could, one: bring the cabinets on the side wall where the refrigerator is, to the front, so they appear more flush with the appliance. Two: to build a “box” and add crown molding to the top of all the cabinets. And three: to add the hardware to the cabinets. I’m happy with the work that’s been done so far, but it’s not finished. I’m going to have molding added to the bottom of the cabinets, and add more molding to the top of the cabinets, so it doesn’t look so “space-y” between the top of the cabinet, and the bottom of the molding. The whole idea of spending as little as possible on décor and using everything I already had, was so that I could spend on these types of design items instead. And I’m very happy with that choice.

The very first addition in this space, was the faucet, also purchased at Home Depot. Fixtures like this have such a huge mark-up when purchased through the builder, so it’s better to get the standard items, then plan and budget to swap them out after you move in. Hmmm… I think I’ll do a post devoted to design center selections one day soon.
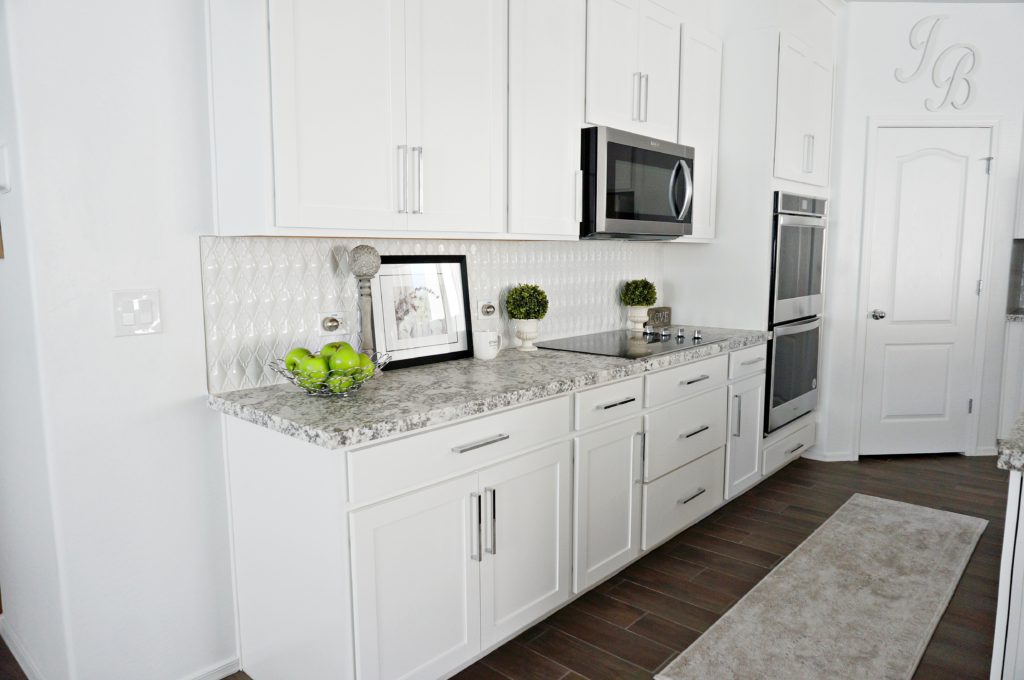
If you’ve read any of my previous décor blog posts, you know that I like a clear, almost empty kitchen counter top. Even though this house is larger, the kitchen area is smaller, so if you fill up your counters, it actually makes the kitchen look even smaller. And… since this is a “very” open concept home, I didn’t wanna be sitting on the sofa and look over and see the toaster and any other “kitchen-y” items. I just want to see décor. So all the kitchen accessories are tucked away in the cabinets and in the pantry. That’s why I knew I had to have a cooktop range and double oven in this kitchen. It just looks sleeker to me this way.
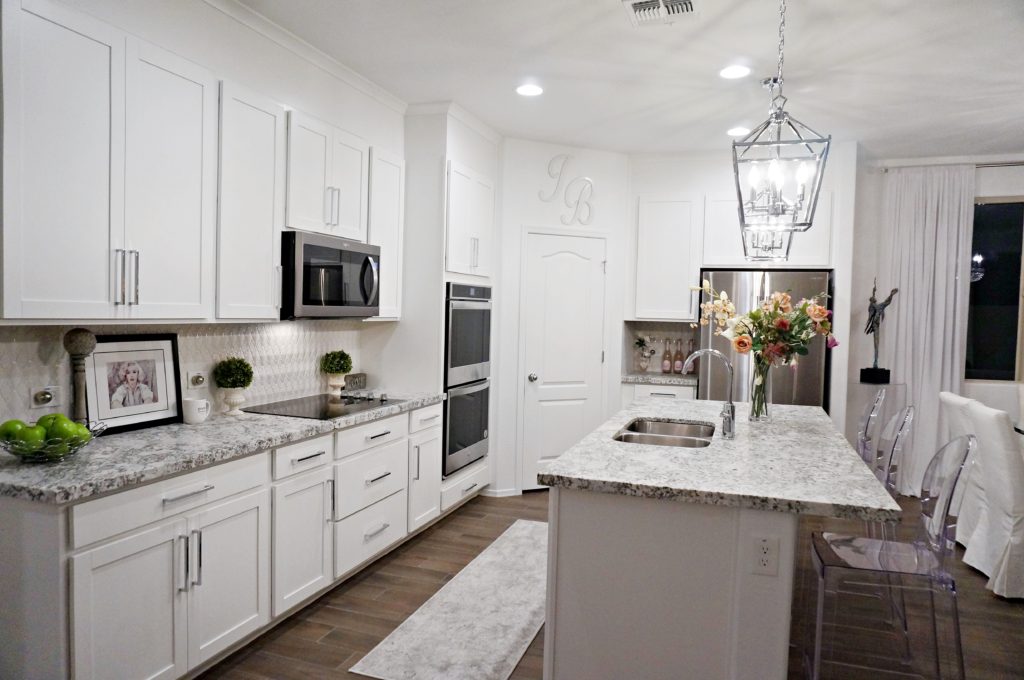
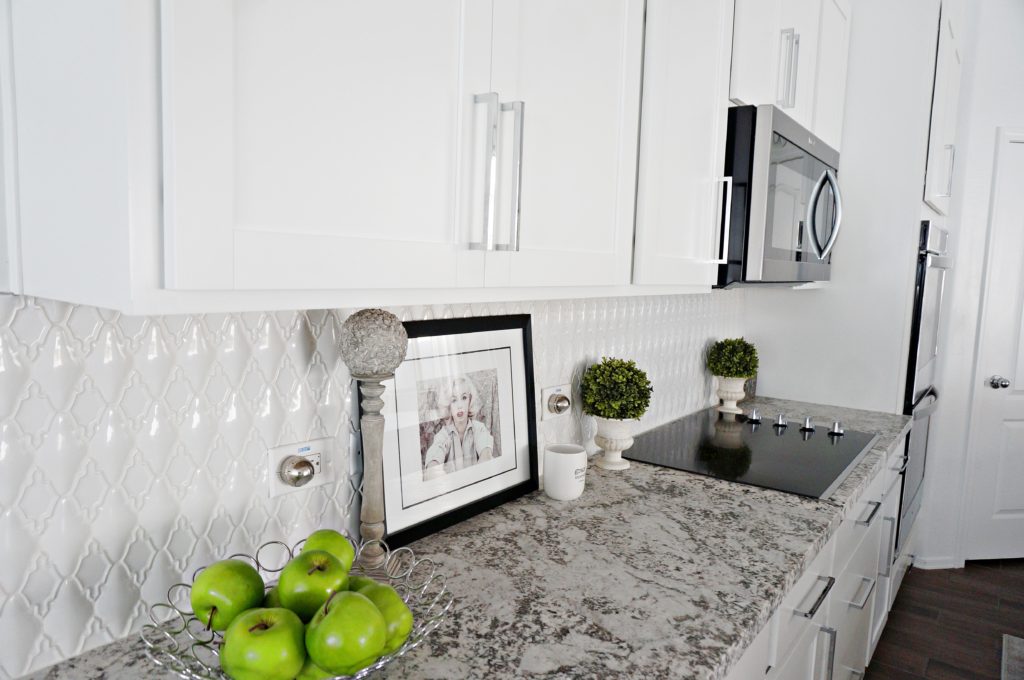
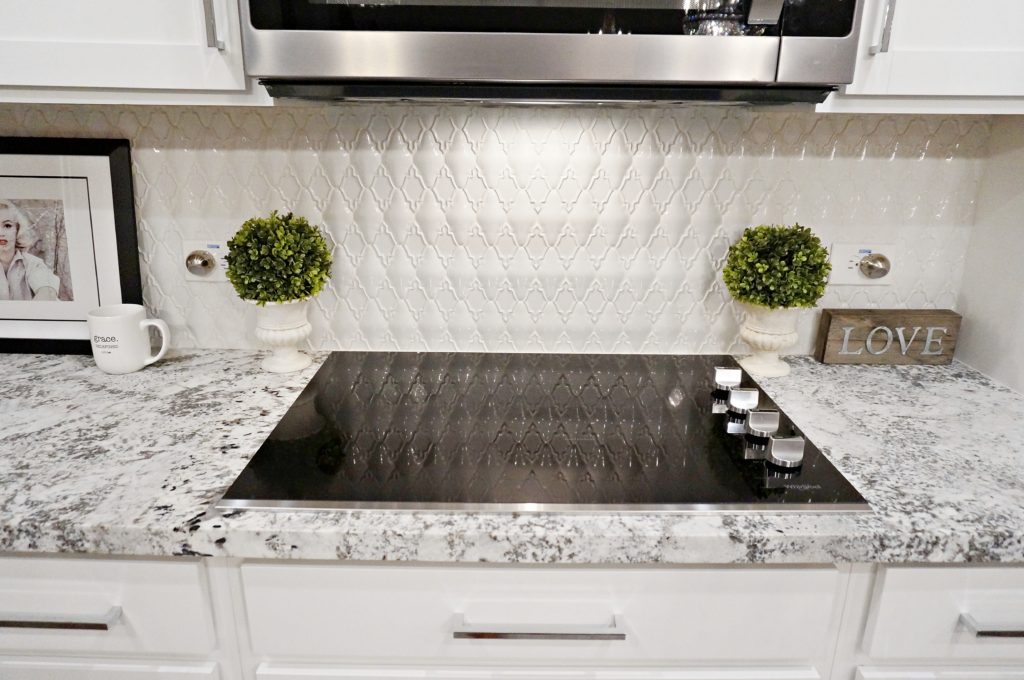
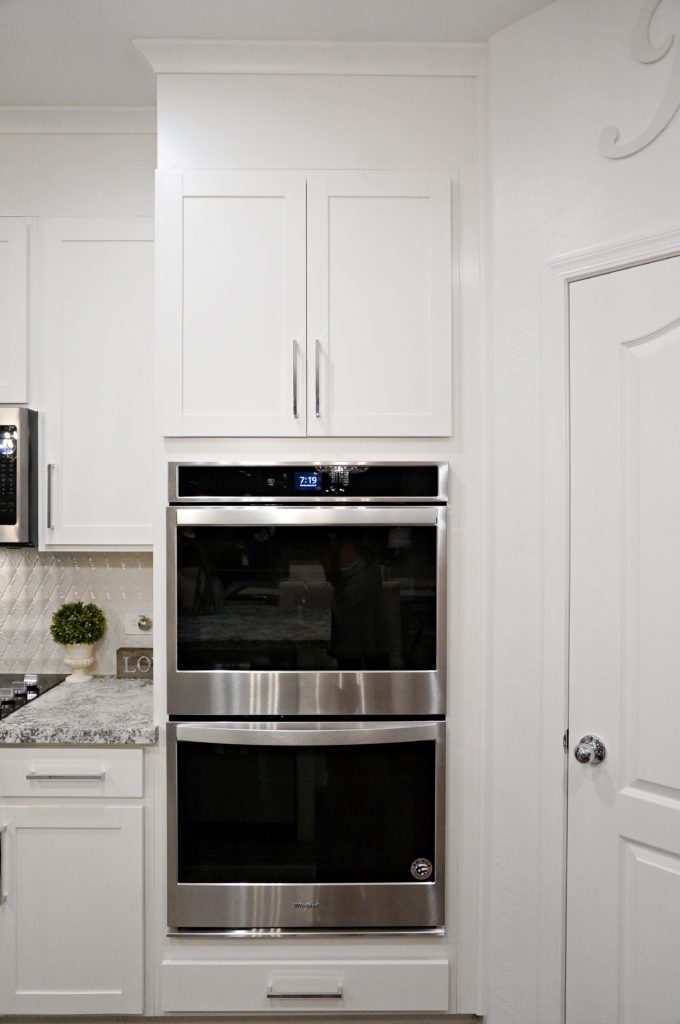
I love my polished chrome hardware.
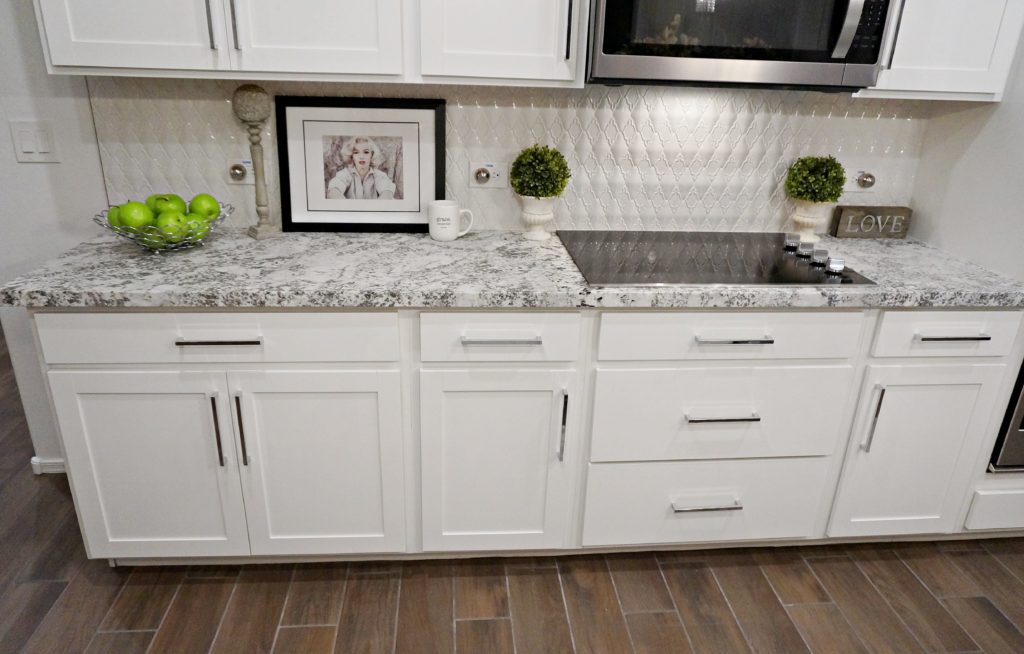
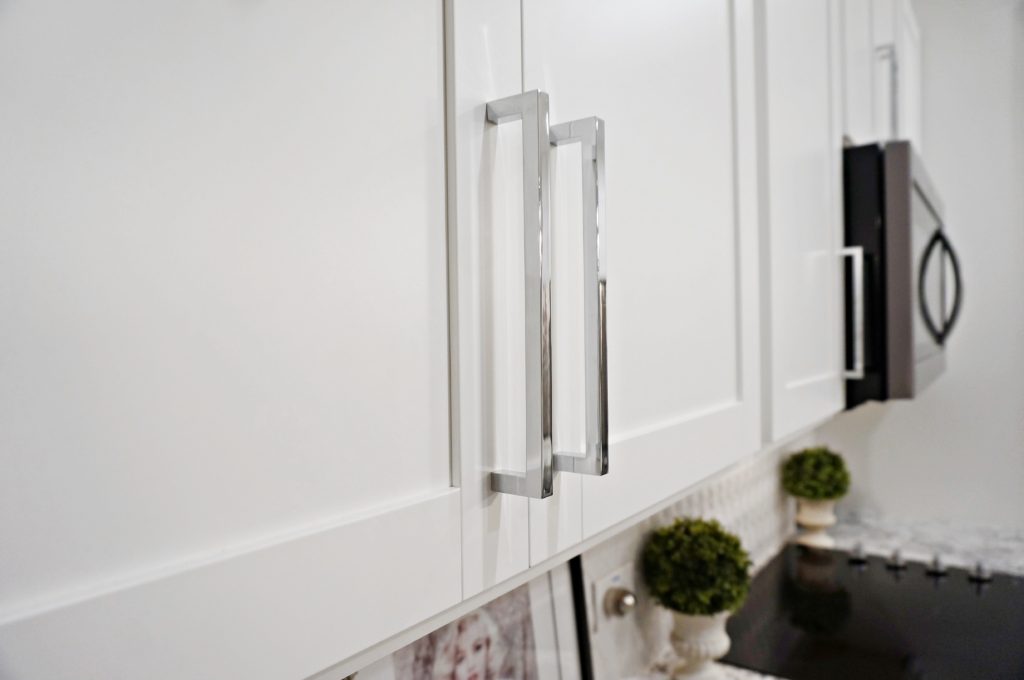
The Office
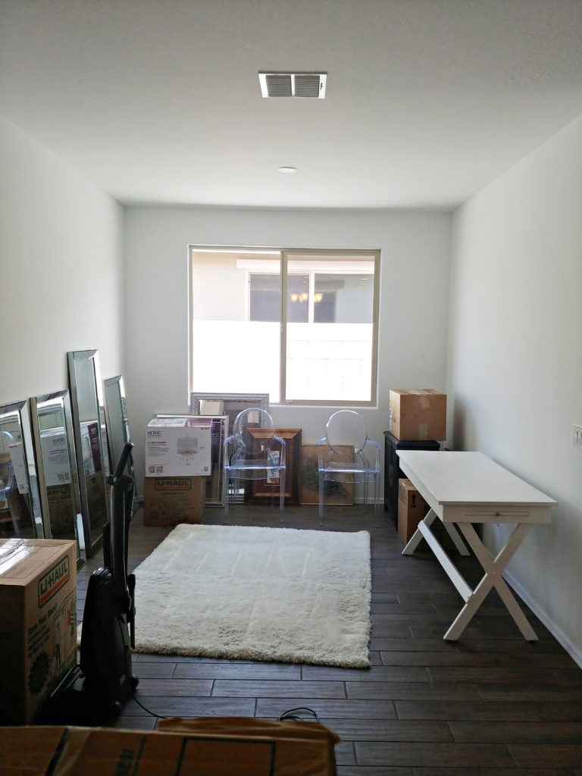
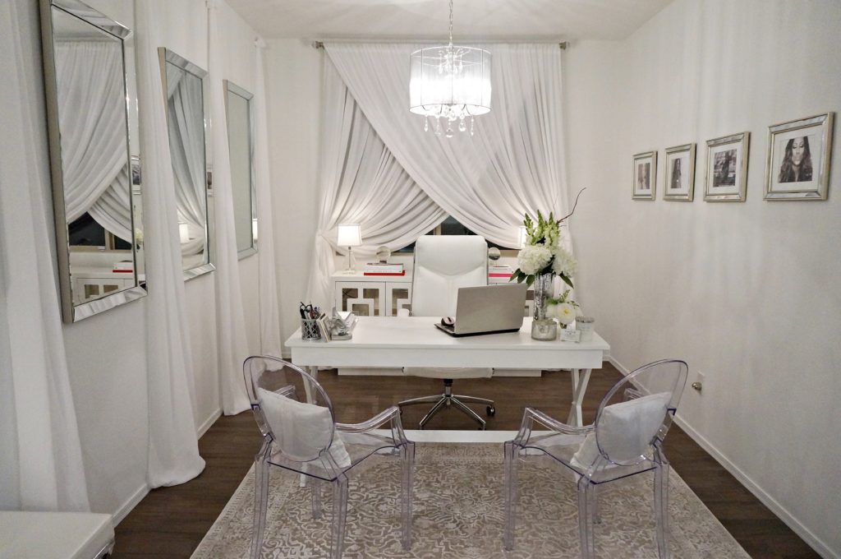
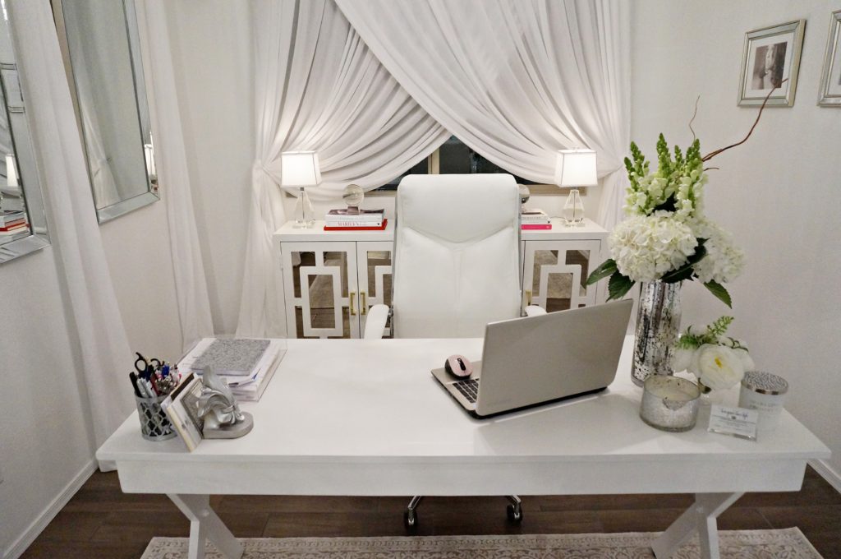
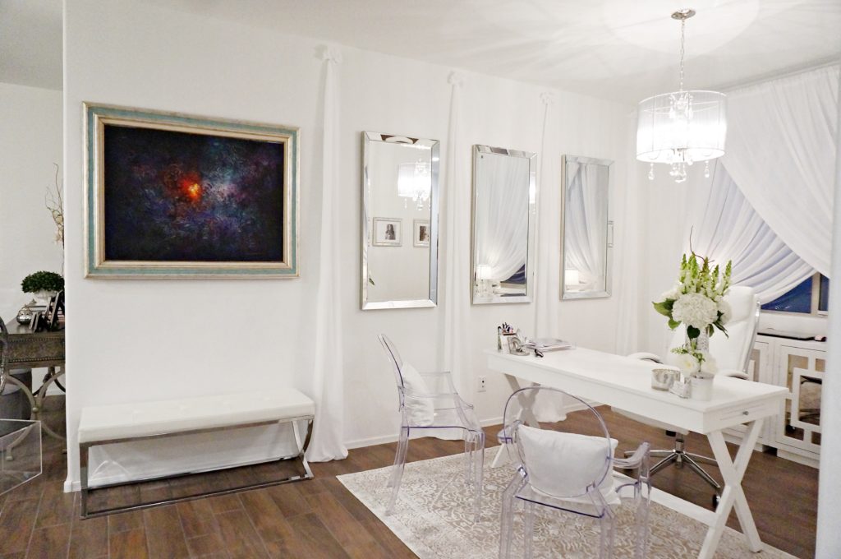
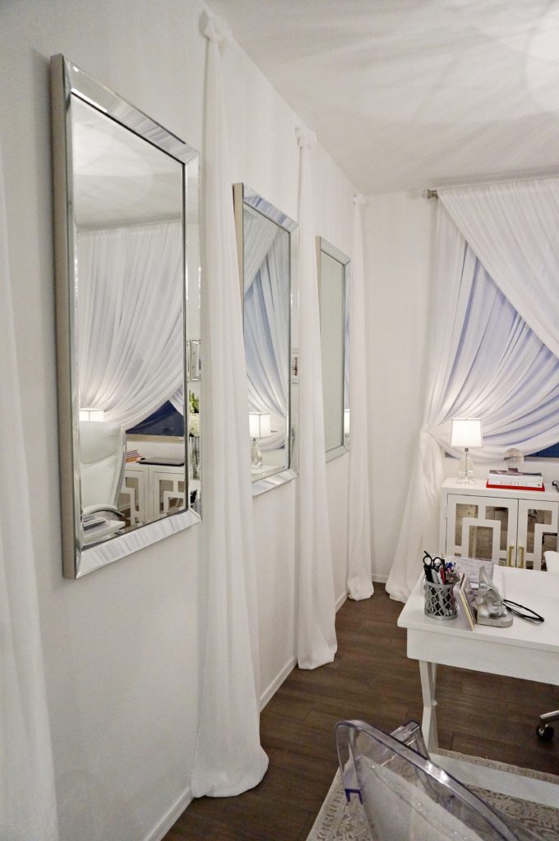
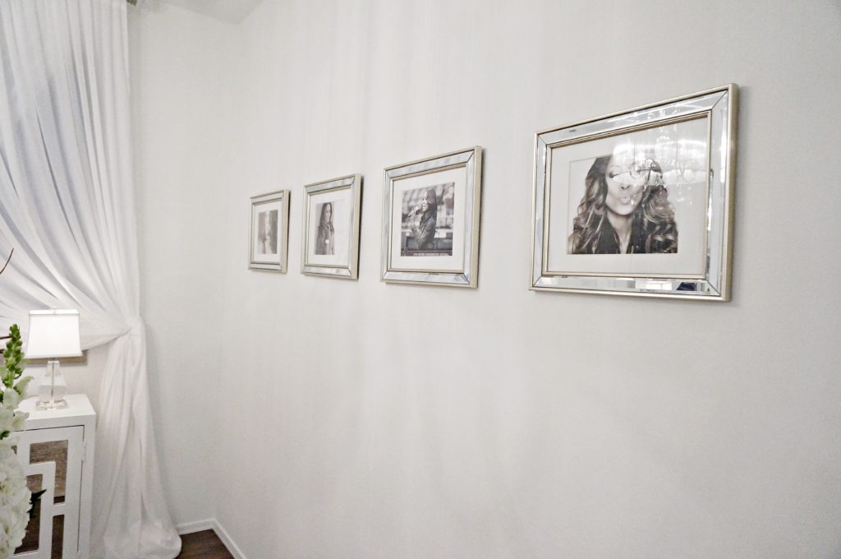
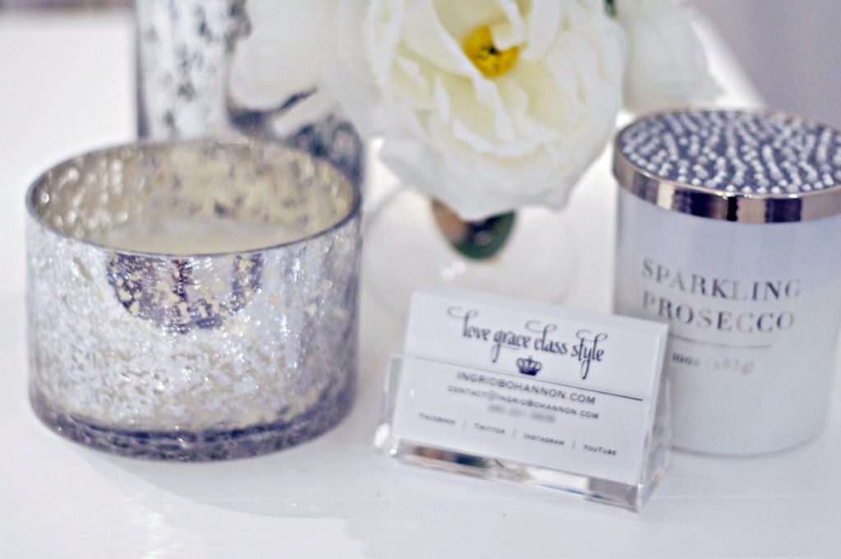
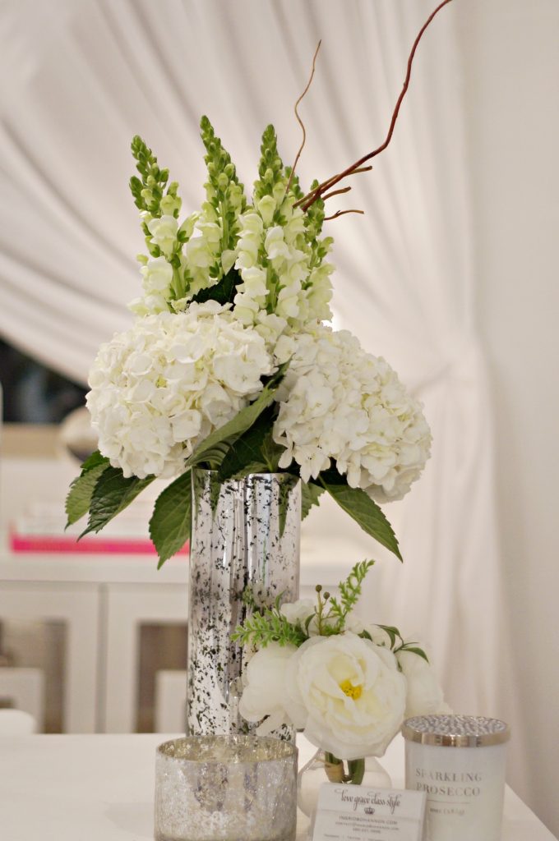
You might remember when I’d initially set up an upstairs office in my previous home, but then changed it to a sitting / second guest room. You can read how all that went down HERE. I did that because I wound up working mostly from the desk/office area on the lower level, closer to the kitchen and the slider that brought me so much joy. So in the new house, as soon as I saw the layout, I knew I’d love working in this space because it was close to the kitchen, very open, and this home has a slider too, just a little smaller. Again, nothing new here… well, except for the chandelier from… yes, Home Depot.

The two cabinets behind the desk I was fortunate to find on the fly, priced just right, on Amazon. I originally wanted a long, mirrored buffet-type cabinet, but they were all way too pricey for my budget. When I saw this one, I didn’t hesitate purchasing two, because I knew they’d be perfect for the space.


Finally getting my joy back

Having pretty much completed the heavy-lifting part of decorating this home, I can honestly, and finally say, that I’m slowly but surely turning all that negativity and distress from the builder experience, into joy. Hallelujah!!! But don’t get it twisted. I’m still going to get an independent home inspection so I can freely bask in that joy with a clear mind! So there you have it. In the next few weeks I’ll be revealing more of The Queen’s Quarter’s, and I hope you’ll join me. Thank you so much for stopping by and spending time with me at my spot on the web. Until next time, take care and God bless :-)xo


Ingrid, I love reading your blog posts. Your home is beautiful and I feel the passion.
Hey Annie! I’m so glad you enjoy the blog posts, and so thankful for your support. Wishing you all the best my friend :)xo
Wow Sis! this is amazing. Can’t wait to visit. Cheers!
Thank you Broski! I’ll see you soon :)xo